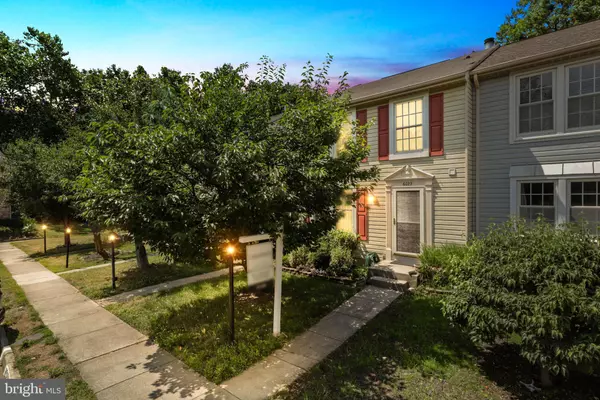For more information regarding the value of a property, please contact us for a free consultation.
Key Details
Sold Price $537,000
Property Type Townhouse
Sub Type Interior Row/Townhouse
Listing Status Sold
Purchase Type For Sale
Square Footage 1,220 sqft
Price per Sqft $440
Subdivision Van Dorn Village
MLS Listing ID VAFX2133350
Sold Date 07/13/23
Style Traditional
Bedrooms 3
Full Baths 2
Half Baths 2
HOA Fees $89/qua
HOA Y/N Y
Abv Grd Liv Area 1,220
Originating Board BRIGHT
Year Built 1988
Annual Tax Amount $5,803
Tax Year 2023
Lot Size 1,500 Sqft
Acres 0.03
Property Description
Just Listed - Come check out this townhome unit in Van Dorn Village. This lovely townhome has a picturesque trees, providing a peaceful and private oasis. With three spacious bedrooms, new paint & new carpeting in bedrooms (2023), plus bathrooms on every floor, this home offers convenience and comfort. As you enter the main level, you'll be greeted by a bright and open living space, perfect for relaxation and gatherings. The sliding doors that open to a spacious private deck overlooking a full greenery of trees, great for outdoor grilling and entertaining. Upstairs, you'll find three large bedrooms; each with freshly painted large closets, providing ultimate comfort and convenience. The partially finished walk-out basement offers even more living space, with a cozy recreation room with fireplace & an additional half bathroom, making it perfect for movie nights, game days or a home office. The exterior door leads to a covered patio and a fenced backyard perfect for grilling and unwinding. This unit location, backs up to trees and serenity, walk out lower level, spacious rooms, updated flooring, lighting, and bathrooms on every floor, this townhome offers a perfect blend of modern living and tranquility. Parking is no problem, plenty of Visitor parking spaces right of the front door. There is no better lot in Van Dorn Village. Don't miss this opportunity to make it your dream home! Schedule a showing today and experience the beauty and comfort of this remarkable property.
Location
State VA
County Fairfax
Zoning 180
Rooms
Basement Walkout Level
Interior
Interior Features Butlers Pantry, Combination Kitchen/Dining, Floor Plan - Traditional
Hot Water Electric
Heating Heat Pump(s)
Cooling Central A/C
Flooring Fully Carpeted, Luxury Vinyl Plank
Fireplaces Number 1
Equipment Dishwasher, Disposal, Dryer - Electric, Washer, Stainless Steel Appliances
Appliance Dishwasher, Disposal, Dryer - Electric, Washer, Stainless Steel Appliances
Heat Source Electric
Exterior
Utilities Available Cable TV Available, Electric Available, Water Available
Waterfront N
Water Access N
View Trees/Woods
Roof Type Shingle
Accessibility None
Parking Type Parking Lot
Garage N
Building
Story 3
Foundation Slab
Sewer Public Sewer
Water Community
Architectural Style Traditional
Level or Stories 3
Additional Building Above Grade, Below Grade
New Construction N
Schools
School District Fairfax County Public Schools
Others
Pets Allowed Y
Senior Community No
Tax ID 0814 34 0254
Ownership Fee Simple
SqFt Source Assessor
Acceptable Financing Conventional, Cash, FHA, VA
Listing Terms Conventional, Cash, FHA, VA
Financing Conventional,Cash,FHA,VA
Special Listing Condition Standard
Pets Description Number Limit, Size/Weight Restriction
Read Less Info
Want to know what your home might be worth? Contact us for a FREE valuation!

Our team is ready to help you sell your home for the highest possible price ASAP

Bought with Iman Gobran • Samson Properties
GET MORE INFORMATION





