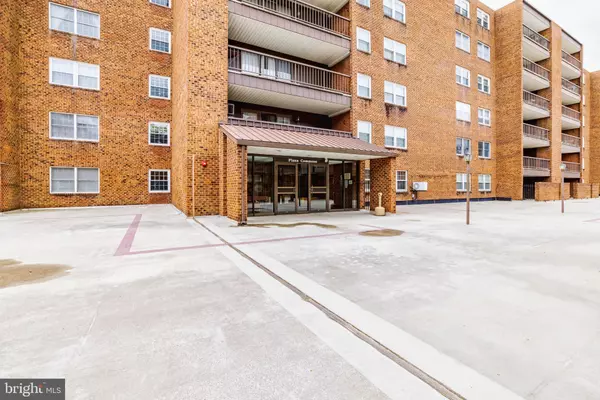For more information regarding the value of a property, please contact us for a free consultation.
Key Details
Sold Price $359,000
Property Type Condo
Sub Type Condo/Co-op
Listing Status Sold
Purchase Type For Sale
Square Footage 1,161 sqft
Price per Sqft $309
Subdivision Haddonfield Commons
MLS Listing ID NJCD2046834
Sold Date 07/20/23
Style Other
Bedrooms 3
Full Baths 2
Condo Fees $408/mo
HOA Y/N N
Abv Grd Liv Area 1,161
Originating Board BRIGHT
Year Built 1975
Annual Tax Amount $7,784
Tax Year 2022
Lot Dimensions 0.00 x 0.00
Property Description
Beautifully renovated 3-bedroom, 2 full bathroom condo located in the desirable Haddonfield Commons. This property features a gorgeous up dated kitchen with new gas stove, tile backsplash, white cabinetry with granite counter tops. The breakfast bar with stools separates the kitchen and dining room. Follow the new laminate flooring through the spacious living room with patio doors that will lead you to the private balcony. The spacious bedrooms begin with the Master bedroom offer a large walk`in closet with en-suite bathroom featuring a large shower stall with glass doors and update vanity. Two additional bedrooms with a shared full bathroom. The third bedroom is currently being used as a den with its French doors creating more living space if the third bedroom is not needed. This condo is perfect with new HVAC, hot water heater, washer and dryer. Enjoy the social room, the top decks, two parking spaces, and an additional storage unit. Close to the trains, town, schools, and major highways. Living in Haddonfield Commons provides you with a full-time condo manager, maintenance man on-site, and a worry-free lifestyle. Welcome to your new home!
Location
State NJ
County Camden
Area Haddonfield Boro (20417)
Zoning R6
Rooms
Other Rooms Living Room, Dining Room, Kitchen, Foyer, Laundry
Main Level Bedrooms 3
Interior
Interior Features Dining Area, Entry Level Bedroom, Family Room Off Kitchen, Flat, Floor Plan - Open, Pantry, Primary Bath(s), Recessed Lighting, Stall Shower, Tub Shower, Upgraded Countertops, Walk-in Closet(s), Window Treatments, Wood Floors
Hot Water Electric
Heating Heat Pump - Electric BackUp
Cooling Central A/C
Equipment Dishwasher, Dryer, Exhaust Fan, Oven - Self Cleaning, Refrigerator, Washer
Fireplace N
Appliance Dishwasher, Dryer, Exhaust Fan, Oven - Self Cleaning, Refrigerator, Washer
Heat Source Electric
Laundry Main Floor
Exterior
Garage Covered Parking, Additional Storage Area
Garage Spaces 2.0
Parking On Site 2
Waterfront N
Water Access N
Accessibility None
Parking Type Parking Garage
Total Parking Spaces 2
Garage Y
Building
Story 1
Unit Features Garden 1 - 4 Floors
Sewer Public Sewer
Water Public
Architectural Style Other
Level or Stories 1
Additional Building Above Grade, Below Grade
New Construction Y
Schools
School District Haddonfield Borough Public Schools
Others
Pets Allowed Y
HOA Fee Include All Ground Fee,Common Area Maintenance,Ext Bldg Maint,Lawn Maintenance,Management,Security Gate,Snow Removal,Trash,Water
Senior Community No
Tax ID 17-00123-00001-C0107
Ownership Fee Simple
SqFt Source Assessor
Security Features Main Entrance Lock,Monitored,Resident Manager,Security Gate,Sprinkler System - Indoor
Acceptable Financing Conventional, Cash
Listing Terms Conventional, Cash
Financing Conventional,Cash
Special Listing Condition Standard
Pets Description Cats OK
Read Less Info
Want to know what your home might be worth? Contact us for a FREE valuation!

Our team is ready to help you sell your home for the highest possible price ASAP

Bought with Taralyn Hendricks • Keller Williams - Main Street
GET MORE INFORMATION





