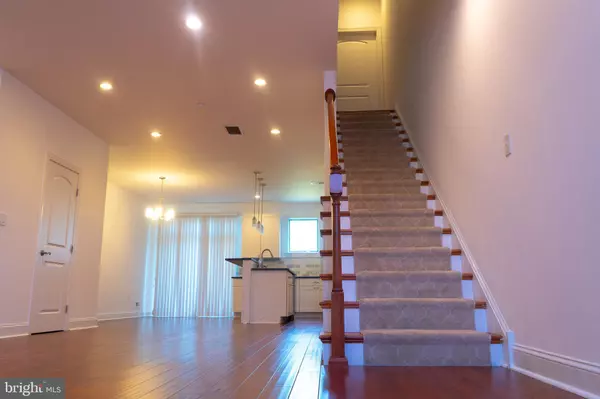For more information regarding the value of a property, please contact us for a free consultation.
Key Details
Sold Price $455,000
Property Type Townhouse
Sub Type Interior Row/Townhouse
Listing Status Sold
Purchase Type For Sale
Square Footage 2,067 sqft
Price per Sqft $220
Subdivision None Available
MLS Listing ID PAPH2242704
Sold Date 07/19/23
Style Contemporary
Bedrooms 3
Full Baths 2
Half Baths 1
HOA Y/N N
Abv Grd Liv Area 2,067
Originating Board BRIGHT
Year Built 2014
Annual Tax Amount $1,491
Tax Year 2022
Lot Size 3,060 Sqft
Acres 0.07
Lot Dimensions 19.00 x 159.00
Property Description
Welcome home to 846 Northwestern Ave, an absolutely gorgeous 3-bedroom townhome nestled on a quiet street in Roxborough. Still almost 2 years left on the tax abatement and no HOA fees! Conveniently located close to both Conshohocken’s Fayette Street and Manayunks Main Street restaurants, shops and night life (both under 4 miles). From the moment you pull into the charming paver driveway, which easily holds 4+ cars, you will be impressed with the stone front exterior and pop of blue board and batten as an accent. Step inside to the spacious living room area complete with gleaming hardwood flooring, a beautiful corner fireplace with stone detailing, and freshly painted neutral paint (sure to please any decorating taste). The recessed lighting combined with the three front-facing windows allows this room to be brightly lit. The open concept floorplan is ideal for those who enjoy entertaining. There is open space to fit a dining room table before entering the beautiful kitchen. The island comes complete with granite counter tops and is great to use as extra prep space, seating or to use as the ‘snack hub’ during gatherings. Both the sink and dishwasher are located in the island. White shaker cabinetry lines the walls and blends nicely with the tile backsplash and granite countertops on the wall cabinets. Stainless steel appliances include a built-in microwave, gas range, french-door refrigerator and dishwasher. There certainly is not a lack of storage space on this level! A sizable pantry sits next to the refrigerator and there is a separate under the stair storage closet. A half-bath has also been tucked away on this level for convenience. The large backyard is fully fenced-in with privacy fencing, ideal for those with furry family members. Two detached storage sheds are great to use to stow away patio furniture and lawn equipment. Add a flowerbed for those with a green thumb, create a paver patio, or leave wide open to enjoy all the open grassy space. The second floor features the two spacious spare bedrooms, each featuring hardwood flooring, neutral walls and sizable closets. The shared hallway bathroom includes a soaking tub with subway tile surround. In addition, the laundry is also located on this level! After a long day, retire to the impressive owner’s suite located on the third floor! The bedroom area is large enough to create a separate sitting area for those who enjoy a cozy spot to catch up on their favorite book or magazine. The private en-suite bath features dual sink vanity, beautiful tiling and large walk-in shower. There is also a big walk-in closet. The best part of this floor? Access to the private, rear-facing roof deck! A glass patio door leads out to the first roof deck providing views looking over the backyard with a spiral staircase leading up to the second roof deck! Add a patio table, comfy chairs, and some potted plants and get ready to enjoy your own little outdoor oasis. Why wait? If you are looking for a move-in ready home in Upper Roxborough, this is a must see! Contact us today to schedule a tour!
Location
State PA
County Philadelphia
Area 19128 (19128)
Zoning RSD3
Rooms
Other Rooms Living Room, Dining Room, Primary Bedroom, Bedroom 2, Bedroom 3, Kitchen, Laundry, Bathroom 2, Primary Bathroom, Half Bath
Interior
Interior Features Ceiling Fan(s), Combination Dining/Living, Floor Plan - Open, Kitchen - Island, Pantry, Primary Bath(s), Recessed Lighting, Stall Shower, Tub Shower, Upgraded Countertops, Walk-in Closet(s), Wood Floors
Hot Water Natural Gas
Heating Forced Air
Cooling Central A/C
Flooring Hardwood
Fireplaces Number 1
Fireplaces Type Gas/Propane
Equipment Oven/Range - Gas, Refrigerator, Stainless Steel Appliances, Built-In Microwave, Dishwasher
Furnishings No
Fireplace Y
Appliance Oven/Range - Gas, Refrigerator, Stainless Steel Appliances, Built-In Microwave, Dishwasher
Heat Source Natural Gas
Laundry Upper Floor
Exterior
Garage Spaces 2.0
Fence Fully, Privacy
Waterfront N
Water Access N
Roof Type Flat
Accessibility None
Parking Type Driveway
Total Parking Spaces 2
Garage N
Building
Lot Description Rear Yard
Story 3
Foundation Slab
Sewer Public Sewer
Water Public
Architectural Style Contemporary
Level or Stories 3
Additional Building Above Grade, Below Grade
New Construction N
Schools
School District The School District Of Philadelphia
Others
Senior Community No
Tax ID 214134635
Ownership Fee Simple
SqFt Source Assessor
Special Listing Condition Standard
Read Less Info
Want to know what your home might be worth? Contact us for a FREE valuation!

Our team is ready to help you sell your home for the highest possible price ASAP

Bought with Richard J McIlhenny • RE/MAX Services
GET MORE INFORMATION





