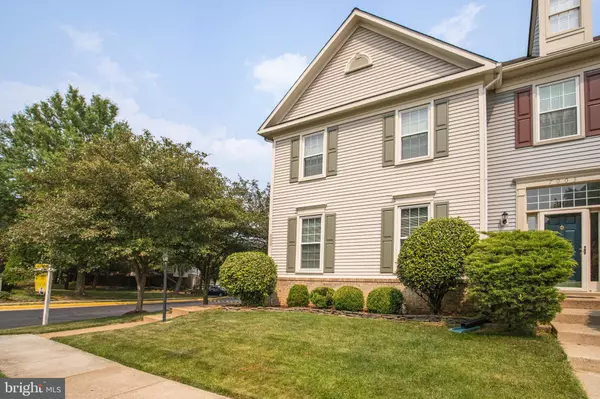For more information regarding the value of a property, please contact us for a free consultation.
Key Details
Sold Price $714,350
Property Type Townhouse
Sub Type End of Row/Townhouse
Listing Status Sold
Purchase Type For Sale
Square Footage 2,446 sqft
Price per Sqft $292
Subdivision The Mews
MLS Listing ID VAFX2129566
Sold Date 07/12/23
Style Colonial
Bedrooms 3
Full Baths 3
Half Baths 1
HOA Fees $156/qua
HOA Y/N Y
Abv Grd Liv Area 1,748
Originating Board BRIGHT
Year Built 1993
Annual Tax Amount $7,482
Tax Year 2023
Lot Size 3,155 Sqft
Acres 0.07
Property Description
Enjoy peace of mind knowing only 2 owners have lived in this townhome! Well-loved and maintained, this Talbot model has approximately 2,446 SF of finished living space over 3 levels. The hardwood foyer welcomes you home where you can rest in the living room before dinner, or in the family room that opens to a kitchen bar for great conversation while "the chef of the night" cooks dinner. If weather is nice, enjoy your dinner on the outside deck which has been freshly painted. The end unit backs to trees for a serene view. If you would prefer more privacy go downstairs to the walk-out in the recreation room and enjoy the fenced backyard. The lower level also boasts a bonus room that can be used for exercise, a hobby room, or extra space for an overnight guest. When it is time to call it a night, the primary bedroom awaits. It has a large walk-in closet and private bath with soaking tub and shower. Upgrades since the current owner purchased the home include: Roof (2013), Windows (2013), HVAC (2014), Hot Water Heater (2012), Fence replacement (2017), Fireplace serviced (2022) and bathrooms upgraded (2005-2006). All dates as provided by the seller. Mark your calendar for our June 10th active date or join us at the Open House on June 11!
Location
State VA
County Fairfax
Zoning 150
Rooms
Other Rooms Living Room, Dining Room, Primary Bedroom, Bedroom 2, Bedroom 3, Kitchen, Family Room, Foyer, Recreation Room, Storage Room, Bonus Room, Primary Bathroom
Basement Fully Finished, Walkout Level, Windows
Interior
Interior Features Carpet, Ceiling Fan(s), Chair Railings, Combination Dining/Living, Combination Kitchen/Living, Crown Moldings, Family Room Off Kitchen, Floor Plan - Traditional, Formal/Separate Dining Room, Kitchen - Eat-In, Pantry, Primary Bath(s), Recessed Lighting, Soaking Tub, Tub Shower, Upgraded Countertops, Walk-in Closet(s), Window Treatments
Hot Water Natural Gas
Heating Heat Pump(s)
Cooling Central A/C, Ceiling Fan(s)
Flooring Carpet, Ceramic Tile, Hardwood
Fireplaces Number 1
Fireplaces Type Brick, Fireplace - Glass Doors, Screen
Equipment Built-In Microwave, Dishwasher, Disposal, Exhaust Fan, Icemaker, Oven - Self Cleaning, Oven/Range - Gas, Refrigerator, Washer, Water Heater
Fireplace Y
Window Features Bay/Bow,Double Hung,Double Pane,Energy Efficient,Screens,Vinyl Clad
Appliance Built-In Microwave, Dishwasher, Disposal, Exhaust Fan, Icemaker, Oven - Self Cleaning, Oven/Range - Gas, Refrigerator, Washer, Water Heater
Heat Source Natural Gas
Laundry Main Floor
Exterior
Parking On Site 2
Fence Rear, Privacy
Amenities Available Pool - Outdoor, Tot Lots/Playground, Reserved/Assigned Parking
Waterfront N
Water Access N
View Trees/Woods
Accessibility None
Parking Type On Street
Garage N
Building
Story 3
Foundation Brick/Mortar
Sewer Public Sewer
Water Public
Architectural Style Colonial
Level or Stories 3
Additional Building Above Grade, Below Grade
Structure Type Cathedral Ceilings
New Construction N
Schools
Elementary Schools Hayfield
Middle Schools Hayfield Secondary School
High Schools Hayfield
School District Fairfax County Public Schools
Others
HOA Fee Include Trash,Common Area Maintenance,Management,Reserve Funds,Snow Removal
Senior Community No
Tax ID 0912 17 0072A
Ownership Fee Simple
SqFt Source Assessor
Special Listing Condition Standard
Read Less Info
Want to know what your home might be worth? Contact us for a FREE valuation!

Our team is ready to help you sell your home for the highest possible price ASAP

Bought with Raymond A Gernhart • RE/MAX Executives
GET MORE INFORMATION





