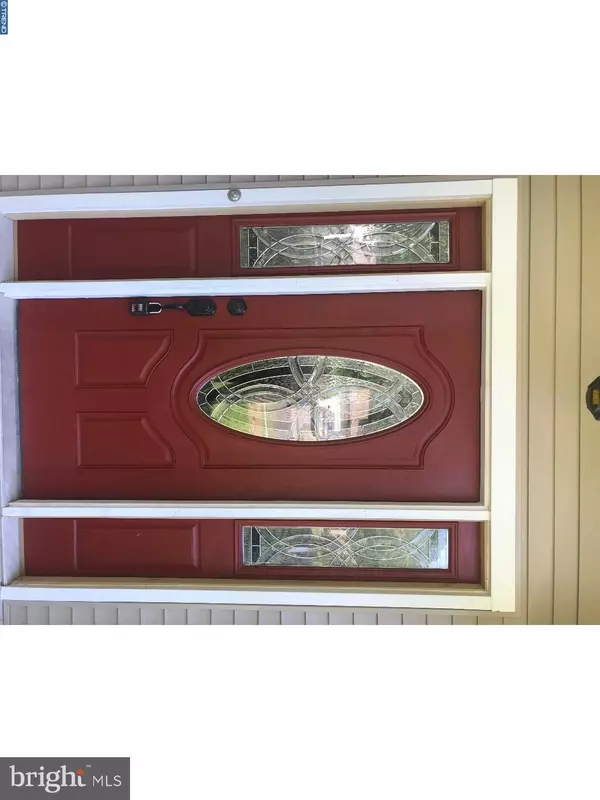For more information regarding the value of a property, please contact us for a free consultation.
Key Details
Sold Price $293,250
Property Type Single Family Home
Sub Type Detached
Listing Status Sold
Purchase Type For Sale
Square Footage 1,780 sqft
Price per Sqft $164
Subdivision Millside Heights
MLS Listing ID 1001627266
Sold Date 07/03/18
Style Colonial,Split Level
Bedrooms 4
Full Baths 2
Half Baths 1
HOA Y/N N
Abv Grd Liv Area 1,780
Originating Board TREND
Year Built 1963
Annual Tax Amount $8,123
Tax Year 2017
Lot Size 10,125 Sqft
Acres 0.23
Lot Dimensions 75X135
Property Description
A gorgeous four bedroom, two and a half bathroom impeccably upgraded colonial home in the desirable area of Millside Heights. Contains an attached garage with access to the home and multi-car driveway parking. Beautiful new siding and brick accent exterior. The home offers a new set of windows, flooring, heater, hot water heater, and A/C units. The spacious upper level living room opens to a newly renovated kitchen featuring stainless steel appliances, granite counter tops, and ceramic tile back-splash. There is recessed lighting throughout the home, and a lower level living area with a lovely updated brick fireplace for a modern yet classic feel. The neutral colors throughout allow you to customize this home however you may like! In addition, the rear of the home includes a fenced in back yard, sun room, and spacious redone in-ground pool, great for warm summer days. The property is located near Route 130 and has easy access to all major highways. This is a beautifully upgraded home in a great location that you don't want to pass up!
Location
State NJ
County Burlington
Area Delran Twp (20310)
Zoning RES
Rooms
Other Rooms Living Room, Dining Room, Primary Bedroom, Bedroom 2, Bedroom 3, Kitchen, Bedroom 1
Basement Full
Interior
Interior Features Primary Bath(s)
Hot Water Natural Gas
Heating Gas, Forced Air
Cooling Central A/C
Flooring Wood, Tile/Brick
Fireplaces Number 1
Fireplaces Type Brick
Fireplace Y
Heat Source Natural Gas
Laundry Lower Floor
Exterior
Garage Spaces 3.0
Pool Indoor
Waterfront N
Water Access N
Accessibility None
Parking Type On Street, Driveway
Total Parking Spaces 3
Garage N
Building
Lot Description Front Yard, Rear Yard, SideYard(s)
Story Other
Foundation Concrete Perimeter
Sewer Public Sewer
Water Public
Architectural Style Colonial, Split Level
Level or Stories Other
Additional Building Above Grade
New Construction N
Schools
School District Delran Township Public Schools
Others
Senior Community No
Tax ID 10-00093-00002
Ownership Fee Simple
Acceptable Financing Conventional, VA, Private, FHA 203(b), USDA
Listing Terms Conventional, VA, Private, FHA 203(b), USDA
Financing Conventional,VA,Private,FHA 203(b),USDA
Read Less Info
Want to know what your home might be worth? Contact us for a FREE valuation!

Our team is ready to help you sell your home for the highest possible price ASAP

Bought with Daniel J Mauz • Keller Williams Realty - Washington Township
GET MORE INFORMATION





