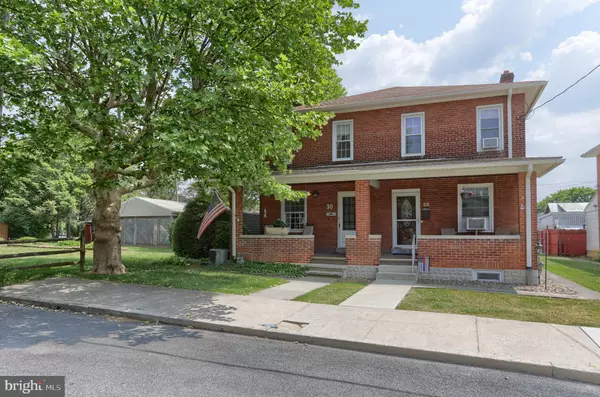For more information regarding the value of a property, please contact us for a free consultation.
Key Details
Sold Price $210,000
Property Type Single Family Home
Sub Type Twin/Semi-Detached
Listing Status Sold
Purchase Type For Sale
Square Footage 1,773 sqft
Price per Sqft $118
Subdivision 8Th Ward
MLS Listing ID PALN2010160
Sold Date 07/07/23
Style Traditional
Bedrooms 3
Full Baths 2
HOA Y/N N
Abv Grd Liv Area 1,773
Originating Board BRIGHT
Year Built 1927
Annual Tax Amount $2,792
Tax Year 2022
Lot Size 0.420 Acres
Acres 0.42
Property Description
Welcome Home to 30 Hoke Ave. This solid brick home has lots of space to spread out, inside and out. The adjoining property (35 E. Grant St.) is included in this sale. The combined lot size is .42 acres. Enough space for a soccer game, pick-up football or volleyball. When you arrive, you will be greeted by a lovely 15 x 7.5' covered front porch. Inside the front door, you will find an open floor plan Living and Dining Area, with a bay window to let in lots of light. The plaster has been removed from the stairway wall to show the beautiful exposed brick underneath. Follow through to the ample kitchen with breakfast area, quartz countertops and some newer stainless steel appliances. There is a full bath just off the kitchen and a convenient 1st floor Laundry room. Keep going back to the large 22'x17' Family Rm. Great for family gatherings. Upstairs you will find 3 hall entered bedrooms, a full bath and a bonus room that can be used for an office, workout room, nursery, etc. There is also a walk-up attic with tons of room for storage. And a basement with a work bench and more storage. Outside the back door there is a large screened-in porch, a 2 car-carport for off street parking, and two sheds 12 x 7' and 20 x 10' with electric and built in work benches. Could also be set up as an outdoor cabana for get togethers. Pre-qualified buyers only please. Make an appointment today! Showings will be this friday, saturday and sunday. This one won't last long....
Location
State PA
County Lebanon
Area Lebanon City (13201)
Zoning R-101, R-109
Rooms
Other Rooms Living Room, Bedroom 2, Bedroom 3, Kitchen, Family Room, Bedroom 1, Laundry, Bathroom 2, Attic, Bonus Room, Full Bath
Basement Unfinished
Interior
Interior Features Attic, Attic/House Fan, Bar, Breakfast Area, Ceiling Fan(s), Combination Dining/Living, Floor Plan - Open
Hot Water Natural Gas
Heating Hot Water
Cooling Central A/C
Fireplace N
Heat Source Natural Gas
Laundry Main Floor
Exterior
Exterior Feature Porch(es), Screened
Garage Spaces 2.0
Carport Spaces 2
Utilities Available Electric Available, Natural Gas Available
Waterfront N
Water Access N
Roof Type Architectural Shingle
Accessibility None
Porch Porch(es), Screened
Parking Type Detached Carport
Total Parking Spaces 2
Garage N
Building
Lot Description Additional Lot(s), No Thru Street, Pond
Story 2
Foundation Stone
Sewer Public Sewer
Water Public
Architectural Style Traditional
Level or Stories 2
Additional Building Above Grade, Below Grade
New Construction N
Schools
Middle Schools Lebanon
High Schools Lebanon
School District Lebanon
Others
Senior Community No
Tax ID 08-2341905-367708-0000, 08-2341991-367688-0000
Ownership Fee Simple
SqFt Source Estimated
Acceptable Financing Cash, Conventional, FHA, VA
Listing Terms Cash, Conventional, FHA, VA
Financing Cash,Conventional,FHA,VA
Special Listing Condition Standard
Read Less Info
Want to know what your home might be worth? Contact us for a FREE valuation!

Our team is ready to help you sell your home for the highest possible price ASAP

Bought with Briana Reichley • RE/MAX Realty Professionals
GET MORE INFORMATION





