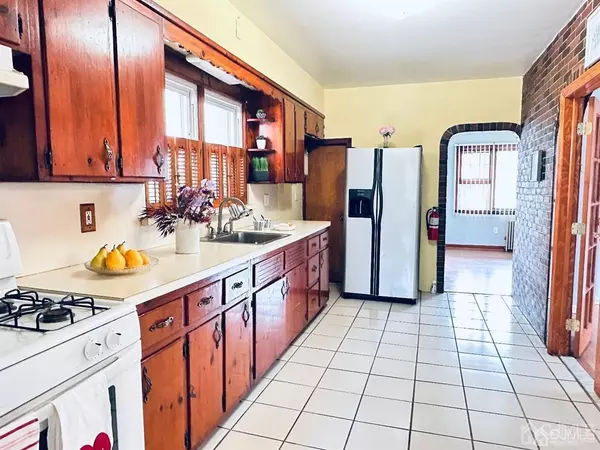For more information regarding the value of a property, please contact us for a free consultation.
Key Details
Sold Price $325,000
Property Type Single Family Home
Sub Type Single Family Residence
Listing Status Sold
Purchase Type For Sale
Square Footage 1,216 sqft
Price per Sqft $267
Subdivision Lehigh Park
MLS Listing ID 2312213R
Sold Date 07/07/23
Style Cape Cod
Bedrooms 3
Full Baths 1
Originating Board CJMLS API
Year Built 1924
Annual Tax Amount $5,587
Tax Year 2022
Lot Size 3,001 Sqft
Acres 0.0689
Lot Dimensions 100.00 x 30.00
Property Description
Welcome to your dream home/investment opportunity in Perth Amboy! With a projected rent of $2,600+, you can expect a solid return on your investment. ***This property offers everything you need, whether you're a home buyer or an investor seeking great returns. Situated in a prime location, this move-in ready gem is sure to catch your attention. As you step into this charming residence, you'll immediately notice the spaciousness and brightness that fills every room. The interior has been meticulously maintained, ensuring a comfortable living environment for you and your loved ones or future tenants. With three bedrooms and one bath, this cozy home is perfect for the homeowner. *** The first floor boasts an additional room that can be customized to suit your specific needs. The property is the beautifully landscaped, work-free backyard. Rest assured that no repairs or fixes are needed, as the property comes with a brand-new water heater and has been diligently maintained. Fireplace as is (decoration purpose only). You can move in or start renting out this property immediately, saving you time and money. *** Don't miss out on this incredible opportunity! Act quickly because this property won't last long on the market.
Location
State NJ
County Middlesex
Zoning R-50
Rooms
Basement Full, Storage Space, Utility Room
Dining Room Formal Dining Room
Kitchen Kitchen Exhaust Fan, Separate Dining Area
Interior
Interior Features 1 Bedroom, Kitchen, Living Room, Bath Full, Dining Room, 2 Bedrooms, Attic
Heating Auxiliary Electric Heat, Radiant-Hot Water
Cooling Wall Unit(s), See Remarks
Flooring Ceramic Tile, Wood, Laminate
Fireplaces Number 1
Fireplaces Type Wood Burning
Fireplace true
Appliance Dryer, Gas Range/Oven, Exhaust Fan, Refrigerator, Washer, Kitchen Exhaust Fan, Gas Water Heater
Heat Source Natural Gas
Exterior
Utilities Available Electricity Connected, Natural Gas Connected
Roof Type Asphalt
Parking Type None
Building
Lot Description Near Shopping
Story 2
Sewer Public Sewer
Water Public
Architectural Style Cape Cod
Others
Senior Community no
Tax ID 1600444000000024
Ownership Fee Simple
Energy Description Natural Gas
Read Less Info
Want to know what your home might be worth? Contact us for a FREE valuation!

Our team is ready to help you sell your home for the highest possible price ASAP

GET MORE INFORMATION





