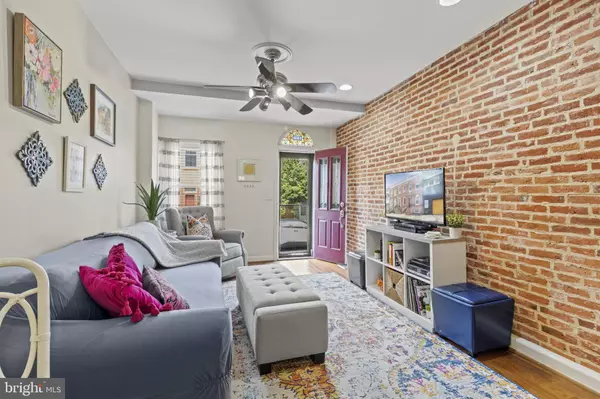For more information regarding the value of a property, please contact us for a free consultation.
Key Details
Sold Price $380,200
Property Type Townhouse
Sub Type Interior Row/Townhouse
Listing Status Sold
Purchase Type For Sale
Square Footage 1,354 sqft
Price per Sqft $280
Subdivision Locust Point
MLS Listing ID MDBA2087322
Sold Date 07/05/23
Style Federal
Bedrooms 2
Full Baths 2
Half Baths 1
HOA Y/N N
Abv Grd Liv Area 1,104
Originating Board BRIGHT
Year Built 1875
Annual Tax Amount $6,273
Tax Year 2022
Lot Size 871 Sqft
Acres 0.02
Property Description
Welcome to the highly sought-after community of Locust Point! This beautifully renovated historic home is situated on a quiet, well-lit, one-way street that has easy & accessible parking. The exterior of the home is dazzled with gardens in the front & back to provide a tranquil feeling. Walking into the home, you are greeted with a historic stain glass window, exposed brick walls & custom wood flooring. The living & dining shared space provides several options to create a functional & comfortable dining experience. The modernized kitchen was created with an open concept, ample countertop space, all stainless-steel appliances, solid wood cabinets, marble styled tiled flooring & a quaint eat-in bar area to have a quick bite to eat or to grab a refreshing cocktail to enjoy outside on the private porch. The main level also contains a half bathroom for easy convenience & a spacious closet which is an additional benefit for a home in this area. The top floor contains two roomy bedrooms, each with their own private full bathroom, updated carpet (2022), ceiling fans & spacious closets. The finished basement on the lower level is a great space for a gym, office, or entertainment area.
Modern updates include recessed lighting throughout the house, new exterior back doors (first & second level), updated bathrooms, walk-in closet in primary & BRAND-NEW porch, balcony & rooftop deck with solar lighting (2022). NEW roof (2021), NEW water heater (2020), NEW Primary bathroom (2019).
This property is within walking distance of McHenry Row shopping center, Historic Ft. McHenry, Under Amour Headquarters, the water taxi pickup/drop-off, bus stops & Latrobe Park (includes playgrounds, dog park, recreation fields, etc.). Wonderful restaurants, pubs & shops adorn every corner of this incredible community. Come check it out yourself and see why everyone loves to live here!
Location
State MD
County Baltimore City
Zoning R-8
Rooms
Other Rooms Living Room, Primary Bedroom, Bedroom 2, Kitchen, Basement, Laundry, Bathroom 2, Bathroom 3, Primary Bathroom
Basement Daylight, Partial, Fully Finished, Heated, Sump Pump, Space For Rooms, Windows
Interior
Interior Features Kitchen - Country, Kitchen - Table Space, Combination Dining/Living, Window Treatments, Ceiling Fan(s), Dining Area, Family Room Off Kitchen, Recessed Lighting, Stain/Lead Glass, Tub Shower, Walk-in Closet(s), Wood Floors
Hot Water Electric
Heating Hot Water
Cooling Central A/C, Ceiling Fan(s)
Flooring Carpet, Hardwood, Tile/Brick
Equipment Dryer, Exhaust Fan, Oven - Wall, Washer, Cooktop, Built-In Microwave, Dishwasher, Disposal, Microwave, Oven/Range - Gas, Refrigerator, Stainless Steel Appliances, Stove, Water Heater
Furnishings No
Fireplace N
Window Features Double Pane,Screens
Appliance Dryer, Exhaust Fan, Oven - Wall, Washer, Cooktop, Built-In Microwave, Dishwasher, Disposal, Microwave, Oven/Range - Gas, Refrigerator, Stainless Steel Appliances, Stove, Water Heater
Heat Source Electric
Laundry Basement, Dryer In Unit, Washer In Unit
Exterior
Exterior Feature Balcony, Deck(s), Porch(es), Roof, Screened, Brick, Patio(s)
Utilities Available Cable TV Available, Electric Available, Natural Gas Available, Water Available, Sewer Available
Waterfront N
Water Access N
Roof Type Built-Up
Accessibility None
Porch Balcony, Deck(s), Porch(es), Roof, Screened, Brick, Patio(s)
Parking Type On Street
Garage N
Building
Story 3
Foundation Block, Brick/Mortar, Crawl Space
Sewer Public Sewer
Water Public
Architectural Style Federal
Level or Stories 3
Additional Building Above Grade, Below Grade
Structure Type Brick,Dry Wall,Block Walls
New Construction N
Schools
School District Baltimore City Public Schools
Others
Pets Allowed Y
Senior Community No
Tax ID 0324102019B048
Ownership Fee Simple
SqFt Source Estimated
Security Features Carbon Monoxide Detector(s),Smoke Detector
Acceptable Financing Cash, Conventional, FHA, VA, USDA
Horse Property N
Listing Terms Cash, Conventional, FHA, VA, USDA
Financing Cash,Conventional,FHA,VA,USDA
Special Listing Condition Standard
Pets Description No Pet Restrictions
Read Less Info
Want to know what your home might be worth? Contact us for a FREE valuation!

Our team is ready to help you sell your home for the highest possible price ASAP

Bought with Jeannette A Westcott • Keller Williams Realty Centre
GET MORE INFORMATION





