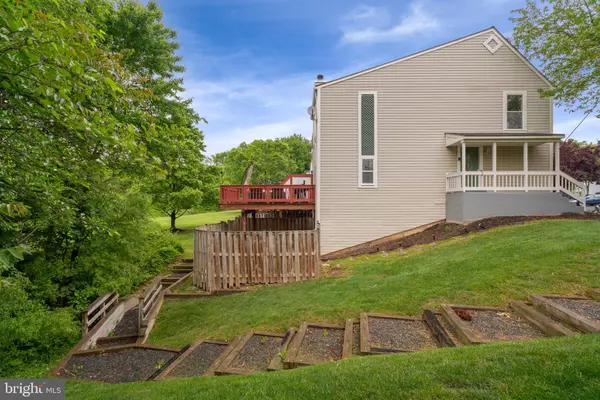For more information regarding the value of a property, please contact us for a free consultation.
Key Details
Sold Price $525,000
Property Type Townhouse
Sub Type End of Row/Townhouse
Listing Status Sold
Purchase Type For Sale
Square Footage 1,504 sqft
Price per Sqft $349
Subdivision Kingstowne
MLS Listing ID VAFX2126834
Sold Date 07/03/23
Style Traditional
Bedrooms 3
Full Baths 2
Half Baths 1
HOA Fees $116/mo
HOA Y/N Y
Abv Grd Liv Area 1,104
Originating Board BRIGHT
Year Built 1992
Annual Tax Amount $5,338
Tax Year 2023
Lot Size 1,650 Sqft
Acres 0.04
Property Description
Welcome to this wonderful 3-level, end-unit townhome located in the highly-coveted Kingstowne community. This property has been well cared for and is ready for its new owners to move in and enjoy.
This home features 3 ample bedrooms and 2.5 baths, an upgraded kitchen that has newer stainless appliances and hard-surface countertops, separate dining area, and a family room that is equipped with a cozy fireplace. The lower-level bedroom features an ensuite full bath, providing the new owners with the flexibility of making this their owner’s suite.
Step outside and enjoy the tranquil surroundings from the large deck on the upper level or the lovely stone paver patio on the lower level. The low-maintenance fenced-in backyard is ideal for outdoor entertaining and relaxation, offering a perfect retreat after a long day.
Residents of this home will enjoy the Kingstowne lifestyle, with connecting sidewalks and walking paths perfect for a lazy stroll or exercise. The Kingstowne town center features a movie theater, fantastic restaurants and eateries, and plenty of shopping and grocery stores. Plus, you will be just minutes from the Metro, i95, 495, and FFX County Parkway - making this location one of the best in NoVA.
Location
State VA
County Fairfax
Zoning 304
Rooms
Other Rooms Living Room, Dining Room, Kitchen, Foyer, Utility Room
Basement Walkout Level, Outside Entrance, Daylight, Full, Fully Finished, Heated, Improved, Rear Entrance, Interior Access
Interior
Interior Features Ceiling Fan(s), Dining Area, Kitchen - Eat-In, Recessed Lighting, Skylight(s), Floor Plan - Traditional, Soaking Tub, Stall Shower, Tub Shower, Carpet, Upgraded Countertops
Hot Water Electric
Heating Heat Pump(s)
Cooling Central A/C
Flooring Carpet, Luxury Vinyl Plank
Fireplaces Number 1
Fireplaces Type Fireplace - Glass Doors, Wood
Equipment Built-In Microwave, Dishwasher, Disposal, Dryer, Oven/Range - Electric, Refrigerator, Washer, Stainless Steel Appliances
Fireplace Y
Window Features Bay/Bow,Skylights
Appliance Built-In Microwave, Dishwasher, Disposal, Dryer, Oven/Range - Electric, Refrigerator, Washer, Stainless Steel Appliances
Heat Source Electric
Laundry Basement
Exterior
Exterior Feature Patio(s), Deck(s)
Fence Wood, Fully
Amenities Available Fitness Center, Pool - Outdoor, Tennis Courts, Jog/Walk Path, Tot Lots/Playground
Waterfront N
Water Access N
Accessibility None
Porch Patio(s), Deck(s)
Parking Type On Street
Garage N
Building
Story 3
Foundation Slab
Sewer Public Sewer
Water Public
Architectural Style Traditional
Level or Stories 3
Additional Building Above Grade, Below Grade
New Construction N
Schools
Elementary Schools Hayfield
Middle Schools Hayfield Secondary School
High Schools Hayfield Secondary School
School District Fairfax County Public Schools
Others
HOA Fee Include Pool(s),Trash,Common Area Maintenance,Management
Senior Community No
Tax ID 0914 09260217
Ownership Fee Simple
SqFt Source Assessor
Acceptable Financing Cash, Conventional, FHA, VA
Listing Terms Cash, Conventional, FHA, VA
Financing Cash,Conventional,FHA,VA
Special Listing Condition Standard
Read Less Info
Want to know what your home might be worth? Contact us for a FREE valuation!

Our team is ready to help you sell your home for the highest possible price ASAP

Bought with Tina Masic • KW Metro Center
GET MORE INFORMATION





