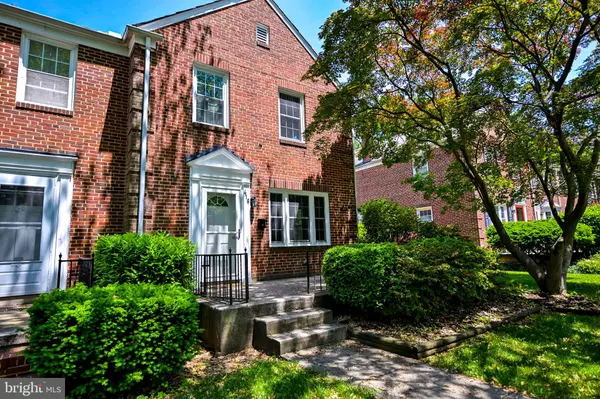For more information regarding the value of a property, please contact us for a free consultation.
Key Details
Sold Price $360,000
Property Type Townhouse
Sub Type End of Row/Townhouse
Listing Status Sold
Purchase Type For Sale
Square Footage 1,595 sqft
Price per Sqft $225
Subdivision Rodgers Forge
MLS Listing ID MDBC2067448
Sold Date 06/29/23
Style Federal
Bedrooms 3
Full Baths 1
Half Baths 1
HOA Y/N N
Abv Grd Liv Area 1,360
Originating Board BRIGHT
Year Built 1955
Annual Tax Amount $4,509
Tax Year 2023
Lot Size 3,162 Sqft
Acres 0.07
Property Description
Welcome to 416 Dumbarton Road, a 3 bedroom, 1.5 bathroom end of group townhome with wood burning fireplace and one car parking located in Rodgers Forge! Upon entering, you'll be greeted by a spacious living room complete with gleaming hardwood floors, coat closet, and tons of natural light. The formal dining room, also with wood floors has a large bay window and two built in corner cabinets. The classic galley kitchen has tons of counter and cabinet space.
On the second level of this home, you will find three bedrooms and the 1 full hallway bathroom with tub shower combation. There is also a pull down attic staircase in the hallway that leads to a floored attic with tons of storage.
On the lower level you will find finished carpeted recreation room with wood burning fireplace, with heatilator and built in shelving. The rear portion of the basement has tons of space for storage and is where the 1/2 bathroom, washer and dryer, and mechanicals are located. There is also outside access through a rear door.
Outside, off off the kitchen, you'll find a beautifully landscaped yard, rear deck and a charming patio, perfect for outdoor dining or relaxing on warm summer nights. While parking can be difficult on some streets, that is not the case here. In addition to a 1 car parking pad at the rear of the home, there is tons of parking available on both sides of the wide street. There is also a large storage shed that is perfect for storing your lawn mower and other equipment.
This home is vacant and easy to show.
Location
State MD
County Baltimore
Zoning R
Rooms
Other Rooms Living Room, Dining Room, Primary Bedroom, Bedroom 2, Bedroom 3, Kitchen, Recreation Room
Basement Connecting Stairway, Heated, Interior Access, Improved, Full, Outside Entrance, Partially Finished, Poured Concrete, Rear Entrance, Sump Pump, Walkout Stairs, Workshop
Interior
Interior Features Attic, Built-Ins, Carpet, Ceiling Fan(s), Crown Moldings, Floor Plan - Traditional, Formal/Separate Dining Room, Kitchen - Galley, Recessed Lighting, Bathroom - Tub Shower, Wood Floors
Hot Water Natural Gas
Heating Forced Air
Cooling Central A/C, Ceiling Fan(s)
Flooring Carpet, Ceramic Tile, Hardwood
Fireplaces Number 1
Fireplaces Type Fireplace - Glass Doors, Heatilator
Equipment Built-In Microwave, Dishwasher, Disposal, Dryer, Refrigerator, Washer, Oven/Range - Gas, Water Heater
Fireplace Y
Window Features Bay/Bow,Screens,Vinyl Clad
Appliance Built-In Microwave, Dishwasher, Disposal, Dryer, Refrigerator, Washer, Oven/Range - Gas, Water Heater
Heat Source Natural Gas
Laundry Lower Floor
Exterior
Garage Spaces 1.0
Fence Rear, Wood
Water Access N
Roof Type Slate
Accessibility None
Total Parking Spaces 1
Garage N
Building
Story 3
Foundation Block
Sewer Public Sewer
Water Public
Architectural Style Federal
Level or Stories 3
Additional Building Above Grade, Below Grade
Structure Type Dry Wall,Wood Walls,Plaster Walls
New Construction N
Schools
School District Baltimore County Public Schools
Others
Senior Community No
Tax ID 04090919850990
Ownership Fee Simple
SqFt Source Assessor
Special Listing Condition Standard
Read Less Info
Want to know what your home might be worth? Contact us for a FREE valuation!

Our team is ready to help you sell your home for the highest possible price ASAP

Bought with Cara S Kohler • Compass
GET MORE INFORMATION





