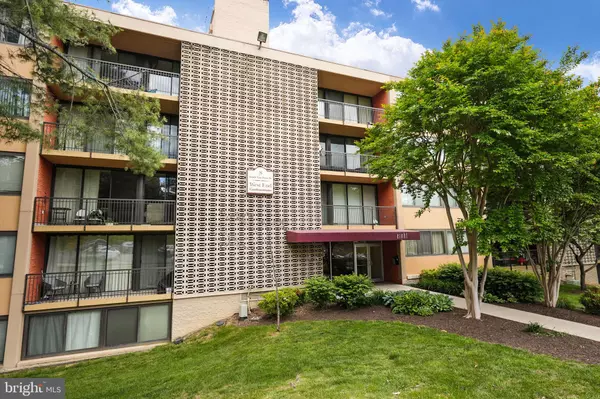For more information regarding the value of a property, please contact us for a free consultation.
Key Details
Sold Price $251,000
Property Type Condo
Sub Type Condo/Co-op
Listing Status Sold
Purchase Type For Sale
Square Footage 1,083 sqft
Price per Sqft $231
Subdivision West End Condos
MLS Listing ID VAAX2024042
Sold Date 06/28/23
Style Unit/Flat
Bedrooms 2
Full Baths 1
Condo Fees $686/mo
HOA Y/N N
Abv Grd Liv Area 1,083
Originating Board BRIGHT
Year Built 1963
Annual Tax Amount $2,345
Tax Year 2023
Property Description
Enjoy top-floor views of trees and greenery in this spacious 2BR condominium at West End Condominiums in the Landmark area. This is the largest condo with fantastic amenities for this low of a price. Gas, water and trash service are included in the condo fee, as well as a myriad of services such as fitness center, business center, game room, media room, large BBQ area (with 6 gas grills), two swimming pools, tennis courts, tot lots, pet park, motorcycle parking area, and much, much more.
Fresh paint and newer kitchen appliances await you, along with new carpet in both bedrooms. Just step out to an expansive balcony for meals and entertainment with tree coverage and cool breezes. Free shuttle service to the Van Dorn metro every 20 minutes during commuter hours, Monday through Friday. Just minutes to Capitol Hill, Old Town and the new INOVA hospital complex. Reagan National Airport is just 17 minutes away, and bus stops are at the entrances to the development. Good move up, scale down, first time, or investment purchase!
Location
State VA
County Alexandria City
Zoning RCX
Direction Southwest
Rooms
Other Rooms Living Room, Dining Room, Bedroom 2, Kitchen, Bedroom 1, Bathroom 1
Main Level Bedrooms 2
Interior
Interior Features Breakfast Area, Carpet, Ceiling Fan(s), Combination Dining/Living, Family Room Off Kitchen, Kitchen - Table Space, Walk-in Closet(s)
Hot Water Natural Gas
Heating Central, Forced Air
Cooling Ceiling Fan(s), Central A/C
Flooring Carpet, Ceramic Tile, Concrete
Equipment Dishwasher, Disposal, Oven/Range - Gas, Range Hood
Furnishings No
Fireplace N
Window Features Sliding
Appliance Dishwasher, Disposal, Oven/Range - Gas, Range Hood
Heat Source Natural Gas
Laundry Common
Exterior
Exterior Feature Balcony, Brick
Garage Spaces 1.0
Utilities Available Cable TV Available, Electric Available, Natural Gas Available, Phone Available, Sewer Available, Under Ground, Water Available
Amenities Available Common Grounds, Community Center, Convenience Store, Dog Park, Elevator, Fax/Copying, Fitness Center, Exercise Room, Laundry Facilities, Party Room, Picnic Area, Pool - Outdoor, Tennis Courts, Tot Lots/Playground, Transportation Service, Volleyball Courts
Waterfront N
Water Access N
View Trees/Woods
Roof Type Unknown
Accessibility Elevator
Porch Balcony, Brick
Parking Type Off Street, Parking Lot
Total Parking Spaces 1
Garage N
Building
Lot Description Backs to Trees
Story 6
Unit Features Mid-Rise 5 - 8 Floors
Sewer Public Sewer
Water Public
Architectural Style Unit/Flat
Level or Stories 6
Additional Building Above Grade, Below Grade
Structure Type Dry Wall
New Construction N
Schools
Elementary Schools Patrick Henry
Middle Schools Francis C Hammond
High Schools T.C. Williams
School District Alexandria City Public Schools
Others
Pets Allowed Y
HOA Fee Include Common Area Maintenance,Gas,Lawn Care Front,Lawn Maintenance,Parking Fee,Pool(s),Recreation Facility,Reserve Funds,Sewer,Snow Removal,Trash,Water
Senior Community No
Tax ID 50722290
Ownership Condominium
Security Features Main Entrance Lock,Resident Manager,Smoke Detector
Acceptable Financing Cash, Conventional, FHA, FMHA, FHLMC, VA, VHDA
Horse Property N
Listing Terms Cash, Conventional, FHA, FMHA, FHLMC, VA, VHDA
Financing Cash,Conventional,FHA,FMHA,FHLMC,VA,VHDA
Special Listing Condition Standard
Pets Description Cats OK, Dogs OK, Size/Weight Restriction
Read Less Info
Want to know what your home might be worth? Contact us for a FREE valuation!

Our team is ready to help you sell your home for the highest possible price ASAP

Bought with Cynthia Schneider • Long & Foster Real Estate, Inc.
GET MORE INFORMATION





