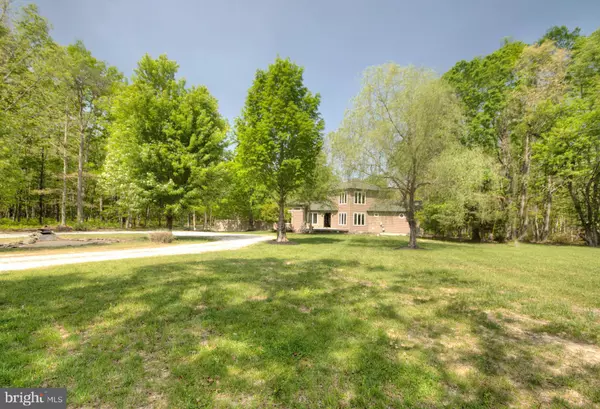For more information regarding the value of a property, please contact us for a free consultation.
Key Details
Sold Price $430,000
Property Type Single Family Home
Sub Type Detached
Listing Status Sold
Purchase Type For Sale
Square Footage 1,600 sqft
Price per Sqft $268
Subdivision Mays Landing
MLS Listing ID NJAC2008326
Sold Date 06/28/23
Style Contemporary
Bedrooms 2
Full Baths 3
HOA Y/N N
Abv Grd Liv Area 1,600
Originating Board BRIGHT
Year Built 2005
Annual Tax Amount $7,303
Tax Year 2023
Lot Size 5.050 Acres
Acres 5.05
Property Description
Custom built piece of heaven, recently updated on over 5+ acres of land. Plenty of room to grow and add on, to make this a 3-bedroom home. When you pull up to the home, you will notice how far off the road the home sits. It has a gorgeous weeping willow tree in the front yard, a crushed shell- wrap around driveway, with a pond in the middle. Pull out the rocking chairs and sit on your Trex deck that overlooks the front yard. When you enter into the front door, you will be greeted by the great room with a remodeled eat-in kitchen, along with stainless steel appliances, crown molding, newer kitchen island, Luxury vinyl flooring, with an abundance of crank out windows and a ton of natural light. Your guest bathroom has a bathtub and a spa inspired rock shower, with dual shower heads. The main floor laundry room was just updated, as was some of the home's electrical components. Next to the laundry room, is the newly remodeled master bedroom with cathedral ceiling. New en-suite full bathroom with a corner shower, new tile, a new vanity and fixtures etc. He also added a new walk-in closet in the master. The classic spiral staircase takes you to a personal escape bedroom or office space, with an en suite newly installed bathroom. Off the upstairs bedroom there are french doors that bring you to your private floating deck that overlooks the entire wood line. Sit and enjoy your coffee as you watch the deer & wildlife stroll through, they come right up to the house. The pole barn out back has electric and water. It's a nice extra bonus to store your toys in! The woods behind the home have trails for hunting, walking, running or riding etc.
This home has a NEW SEPTIC SYSTEM 2021, Seller had a WDI/Termite inspection 03/22 which passed inspection. The well was tested last on 03/2022 and passed (that includes the NJ new test PFAS test as well), Roof is around 8.5 years old, newer windows, 200 AMP Electric service just updated, water heater is around 6 Years old, NEW DUAL HVAC system (propane and electric heat pump)
Seller to obtain the C/O, but the home will be sold as is where is. No repairs will be made to the home. Come check out this special home today!
Location
State NJ
County Atlantic
Area Hamilton Twp (20112)
Zoning AG
Rooms
Other Rooms Living Room, Primary Bedroom, Bedroom 2, Bathroom 1, Bathroom 2, Bathroom 3
Main Level Bedrooms 1
Interior
Interior Features Ceiling Fan(s), Curved Staircase, Water Treat System, Crown Moldings, Dining Area, Entry Level Bedroom, Kitchen - Eat-In, Kitchen - Island, Recessed Lighting, Spiral Staircase, Stall Shower, Walk-in Closet(s)
Hot Water Electric
Heating Heat Pump(s)
Cooling Central A/C, Heat Pump(s)
Equipment Stainless Steel Appliances, Built-In Microwave, Dishwasher, Energy Efficient Appliances, Exhaust Fan, Water Heater
Furnishings No
Fireplace N
Window Features Double Pane,Energy Efficient
Appliance Stainless Steel Appliances, Built-In Microwave, Dishwasher, Energy Efficient Appliances, Exhaust Fan, Water Heater
Heat Source Propane - Leased
Laundry Main Floor
Exterior
Exterior Feature Balcony, Deck(s), Patio(s), Porch(es), Roof
Parking Features Additional Storage Area, Inside Access, Oversized
Garage Spaces 10.0
Utilities Available Propane, Electric Available, Cable TV Available, Phone Available
Water Access N
View Trees/Woods
Roof Type Architectural Shingle
Accessibility Doors - Swing In, Level Entry - Main
Porch Balcony, Deck(s), Patio(s), Porch(es), Roof
Total Parking Spaces 10
Garage Y
Building
Lot Description Adjoins - Public Land, Backs to Trees, Front Yard, Hunting Available, Landscaping, Partly Wooded, Rear Yard, Road Frontage, Secluded, SideYard(s)
Story 2
Foundation Crawl Space
Sewer On Site Septic
Water Well
Architectural Style Contemporary
Level or Stories 2
Additional Building Above Grade
Structure Type Cathedral Ceilings
New Construction N
Schools
School District Hamilton Township Public Schools
Others
Pets Allowed N
Senior Community No
Tax ID 12-00530-00006 02
Ownership Fee Simple
SqFt Source Estimated
Horse Property N
Special Listing Condition Standard
Read Less Info
Want to know what your home might be worth? Contact us for a FREE valuation!

Our team is ready to help you sell your home for the highest possible price ASAP

Bought with Walter Vayo • BHHS Fox & Roach-Medford
GET MORE INFORMATION





