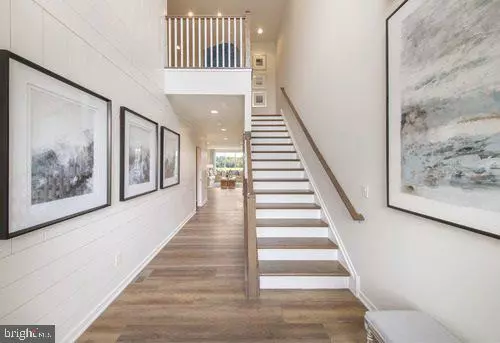For more information regarding the value of a property, please contact us for a free consultation.
Key Details
Sold Price $720,560
Property Type Townhouse
Sub Type Interior Row/Townhouse
Listing Status Sold
Purchase Type For Sale
Square Footage 2,550 sqft
Price per Sqft $282
Subdivision Reserve At Emerson Farm
MLS Listing ID PABU2035940
Sold Date 06/26/23
Style Carriage House
Bedrooms 3
Full Baths 2
Half Baths 1
HOA Fees $167/mo
HOA Y/N Y
Abv Grd Liv Area 2,550
Originating Board BRIGHT
Tax Year 2022
Lot Size 3,600 Sqft
Acres 0.08
Lot Dimensions 30X120
Property Description
Move-in to our Dalan Fairview this March 2023. This home is one of the most popular floor plans at the Reserve at Emerson Farm. This open concept floorplan offers a great design for entertaining. It is complete with upgraded designer appointed finishes including hardwood flooring throughout the first floor included Williamsburg staircase. The kitchen has an oversized island with quartz countertops and kitchen aid stainless steel appliances with upgraded cabinets. This home features a two-story foyer, revealing views to the expansive great room. The beautiful primary bedroom suite is complete with a spacious walk-in closet and spa-like primary bath with upgraded shower and ceramic tile. Central to a generous loft, the secondary bedrooms feature roomy closets and shared full hall bath with separate dual-sink vanity area. Located within the award-winning Central Bucks School District, Reserve at Emerson Farm is just minutes from any convenience you may need. This luxury carriage home community is surrounded by picturesque landscaping, and features walking trails leading to the elementary and high schools. Schedule your visit today! Photos are representative of the model home on site only.
Location
State PA
County Bucks
Area Warrington Twp (10150)
Zoning RESIDENTIAL
Rooms
Basement Full, Poured Concrete, Unfinished
Interior
Hot Water Natural Gas
Heating Forced Air, Energy Star Heating System
Cooling Central A/C
Heat Source Natural Gas
Exterior
Garage Garage Door Opener, Inside Access
Garage Spaces 2.0
Water Access N
Accessibility None
Attached Garage 2
Total Parking Spaces 2
Garage Y
Building
Story 3
Foundation Concrete Perimeter
Sewer Public Sewer
Water Public
Architectural Style Carriage House
Level or Stories 3
Additional Building Above Grade
New Construction Y
Schools
Elementary Schools Mill Creek
Middle Schools Unami
High Schools Central Bucks High School South
School District Central Bucks
Others
Senior Community No
Tax ID NO TAX RECORD
Ownership Fee Simple
SqFt Source Estimated
Special Listing Condition Standard
Read Less Info
Want to know what your home might be worth? Contact us for a FREE valuation!

Our team is ready to help you sell your home for the highest possible price ASAP

Bought with Steve Kim • Realty Mark Associates
GET MORE INFORMATION





