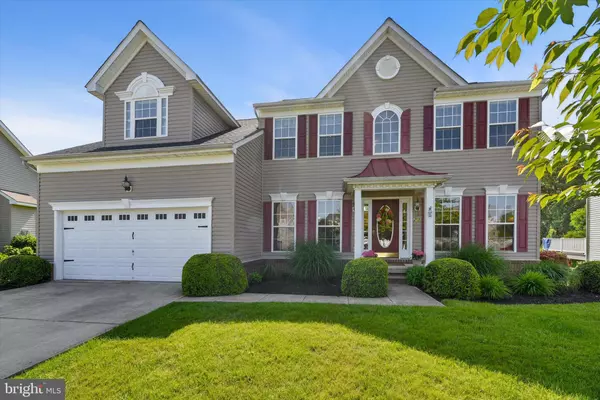For more information regarding the value of a property, please contact us for a free consultation.
Key Details
Sold Price $535,000
Property Type Single Family Home
Sub Type Detached
Listing Status Sold
Purchase Type For Sale
Square Footage 2,592 sqft
Price per Sqft $206
Subdivision Monmouth Meadows
MLS Listing ID MDHR2022030
Sold Date 06/26/23
Style Colonial
Bedrooms 4
Full Baths 2
Half Baths 1
HOA Fees $33/mo
HOA Y/N Y
Abv Grd Liv Area 2,592
Originating Board BRIGHT
Year Built 2005
Annual Tax Amount $4,161
Tax Year 2022
Lot Size 8,232 Sqft
Acres 0.19
Property Description
Welcome home to this rarely available 4 (poss 5) bedroom colonial in Monmouth Meadows. The beautiful exterior landscaping of this home exudes great curb appeal. Upon entering the foyer you will find the tastefully decorated dining room to the left with crown & chair moldings, a powder room and living room - all with hardwood flooring. The spacious, light filled family room boasts a floor to ceiling stone gas fireplace and hardwood floors. Kitchen features corian countertops, a built-in desk area, and stainless appliances . The kitchen slider (with new glass inserts) walks out to your stamped concrete patio backing to wooded area for privacy. Also on this level is a separate room which could be used as a bedroom, office or playroom for the kiddos! Stairs leading to your upper level with laundry, 4 bedrooms and 2 full baths. Bedrooms are carpeted and some are freshly painted. Primary bedroom features vaulted ceiling, a bump out sitting area in the front of the home, 2 walk--in closets and a primary bath with soaking tub, separate shower and double vanity. Lower level is unfinished with a bath rough-in - make it your own!! Updates include roof (2021) and HVAC (2022)-2 major ticket items! Close to I-95, town of BelAir and major shopping all while enjoying wooded views with wildlife!! Neighborhood pool membership with clubhouse available.
Location
State MD
County Harford
Zoning R3COS
Rooms
Other Rooms Living Room, Dining Room, Primary Bedroom, Bedroom 2, Bedroom 3, Kitchen, Family Room, Basement, Bedroom 1, Office, Bathroom 2, Primary Bathroom
Basement Connecting Stairway, Outside Entrance, Rough Bath Plumb, Unfinished, Walkout Stairs
Interior
Interior Features Built-Ins, Carpet, Ceiling Fan(s), Chair Railings, Crown Moldings, Family Room Off Kitchen, Formal/Separate Dining Room, Kitchen - Eat-In, Kitchen - Table Space, Pantry, Primary Bath(s), Soaking Tub, Walk-in Closet(s), Wood Floors
Hot Water Natural Gas
Heating Forced Air
Cooling Ceiling Fan(s), Central A/C
Flooring Ceramic Tile, Hardwood, Carpet
Fireplaces Number 1
Fireplaces Type Gas/Propane, Stone
Equipment Built-In Microwave, Dishwasher, Disposal, Dryer - Gas, Exhaust Fan, Microwave, Oven/Range - Gas, Refrigerator, Stainless Steel Appliances, Washer
Fireplace Y
Appliance Built-In Microwave, Dishwasher, Disposal, Dryer - Gas, Exhaust Fan, Microwave, Oven/Range - Gas, Refrigerator, Stainless Steel Appliances, Washer
Heat Source Natural Gas
Laundry Upper Floor
Exterior
Exterior Feature Patio(s)
Garage Garage - Front Entry, Garage Door Opener
Garage Spaces 2.0
Amenities Available Pool Mem Avail
Waterfront N
Water Access N
Roof Type Shingle
Accessibility None
Porch Patio(s)
Attached Garage 2
Total Parking Spaces 2
Garage Y
Building
Lot Description Backs to Trees
Story 3
Foundation Other
Sewer Public Sewer
Water Public
Architectural Style Colonial
Level or Stories 3
Additional Building Above Grade, Below Grade
New Construction N
Schools
School District Harford County Public Schools
Others
HOA Fee Include Common Area Maintenance,Management
Senior Community No
Tax ID 1301350994
Ownership Fee Simple
SqFt Source Assessor
Special Listing Condition Standard
Read Less Info
Want to know what your home might be worth? Contact us for a FREE valuation!

Our team is ready to help you sell your home for the highest possible price ASAP

Bought with David E Harper • Cummings & Co. Realtors
GET MORE INFORMATION





