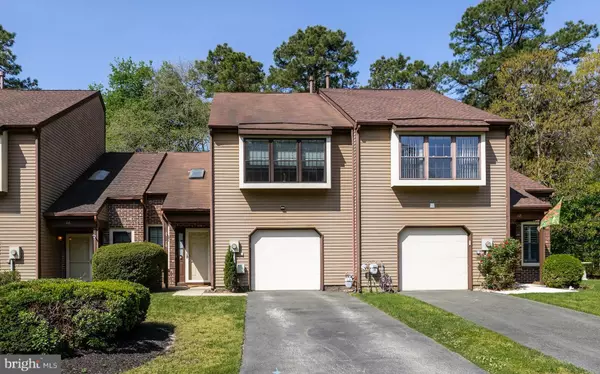For more information regarding the value of a property, please contact us for a free consultation.
Key Details
Sold Price $315,000
Property Type Condo
Sub Type Condo/Co-op
Listing Status Sold
Purchase Type For Sale
Square Footage 1,463 sqft
Price per Sqft $215
Subdivision Kings Grant
MLS Listing ID NJBL2045664
Sold Date 06/26/23
Style Contemporary
Bedrooms 2
Full Baths 2
Half Baths 1
Condo Fees $317/qua
HOA Fees $30/ann
HOA Y/N Y
Abv Grd Liv Area 1,463
Originating Board BRIGHT
Year Built 1986
Annual Tax Amount $5,999
Tax Year 2021
Lot Size 2,750 Sqft
Acres 0.06
Property Description
The Curtain is Rising as this beautiful 2-Story townhome hits the market Saturday & Sunday May 13th & 14th from 1-3 PM at the grand opening. Loft, Light & Handsome best describes this beautiful home. This sun-flooded, high-ceilinged contemporary has a full cathedral from the foyer through to the living room, a surprising and dramatic floor plan. The skylights in the foyer and living room maximize the daylight flowing into the home allowing you to watch the clouds drift in! Notice the custom ironwork railings that grace the staircase and oversized sitting room loft. Luxurious woodgrain tiled plank flooring runs from the foyer through the living room. The large inviting Living room radiates hospitality and charm. Sip a glass of wine in front of the fireplace with custom stone surround flanked by two windows overlooking the rear grounds. The efficiently designed and remodeled kitchen offers great storage and counter space. The countertops are granite, and the appliances include a new LG black stainless-steel refrigerator, a gas range, newer stainless steel interior dishwasher & built-in microwave. New chrome and crystal jeweled pendant lights were added in the foyer, hall, kitchen & dining area. The newer Anderson slider in the dining area leads to the rear grounds and extensive EP Henry pavers outdoor entertainment area. The walk-in laundry/utility room also features a new Washer & Dryer. Off the living room is a refreshed powder room. Most of the lower level has been freshly painted. Ascend to the second floor and you’ll step into the 17’ X 10’ sitting room loft (also could be a great home office space). The large Primary bedroom has a triple front window with deep window seat area, a large walk-in closet with attic scuttle access. The primary bath has also been remodeled with a frameless sliding glass door in stainless steel, updated tile, vanity & more. In the rear of the home, you will find a guest suite and remodeled hall bath with updated vanity, stone tile and new updated fixtures. The garage is oversized and has plenty of space for additional storage. Bright lighting has been recently added. The EP Henry paver patio courtyard creates an additional open air entertainment space, backing to a wooded buffer. Additional improvements include new front storm door, All new carpeting on the stairs, loft, primary bedroom & guest suite, all new toilets, bathroom fixtures/accessories from Restoration Hardware, all new light fixtures, upgraded 2-zone HVAC (replaced in 2014), all windows were replaced (in 2016) & more! Tired of the Same Old Floor Plan? Don’t hesitate to stop in and see for yourself! As a resident of Kings Grant, you will enjoy all the leisure time privileges of this special address, including a semi-private 18-hole golf course “The Links”. Kings Grant’s 1800 acres offer a diversity of recreational pursuits too - from a nice size community pool (included in the annual open space HOA), hiking, kayaking, or canoeing in a number of lakes, fishing, swimming, cycling, jogging, playing tennis, street hockey, volleyball or basketball. Kings Grant even has its very own Dog Park! Nestled outside historic Marlton in Evesham Township, Kings Grant is conveniently located near the infamous Promenade offering plenty of shopping and restaurants to peruse, not to mention other local shopping and malls that are close by. Evesham also is home to organic shopping, the only town that offers Sprouts, Trader Joe’s, Whole Foods and Rastelli’s Gourmet Grocer conveniently located in town. Close to Routes 70, 73, 295 and the NJ Turnpike, all which are just minutes away and offer easy access to Philadelphia, Princeton, New York and the Jersey Shore. Don’t miss this wonderful opportunity! Townhome living with the feel of a single-family home. Beat the Rent Race. Invest in a Beautiful Lifestyle!
Location
State NJ
County Burlington
Area Evesham Twp (20313)
Zoning RD-1
Rooms
Other Rooms Living Room, Dining Room, Primary Bedroom, Bedroom 2, Kitchen, Laundry, Loft
Interior
Hot Water Natural Gas
Heating Forced Air
Cooling Central A/C
Fireplace Y
Heat Source Natural Gas
Laundry Main Floor
Exterior
Exterior Feature Patio(s)
Garage Garage - Front Entry
Garage Spaces 1.0
Water Access N
Accessibility None
Porch Patio(s)
Attached Garage 1
Total Parking Spaces 1
Garage Y
Building
Story 2
Foundation Block
Sewer Public Sewer
Water Public
Architectural Style Contemporary
Level or Stories 2
Additional Building Above Grade, Below Grade
New Construction N
Schools
Elementary Schools Richard L. Rice School
Middle Schools Marlton Middle M.S.
High Schools Cherokee H.S.
School District Evesham Township
Others
Pets Allowed Y
Senior Community No
Tax ID 13-00052 07-00047
Ownership Fee Simple
SqFt Source Estimated
Special Listing Condition Standard
Pets Description No Pet Restrictions
Read Less Info
Want to know what your home might be worth? Contact us for a FREE valuation!

Our team is ready to help you sell your home for the highest possible price ASAP

Bought with Simit Patel • EXP Realty, LLC
GET MORE INFORMATION





