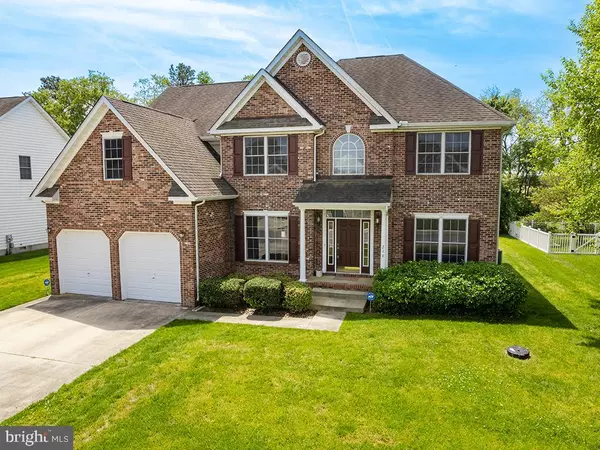For more information regarding the value of a property, please contact us for a free consultation.
Key Details
Sold Price $456,000
Property Type Single Family Home
Sub Type Detached
Listing Status Sold
Purchase Type For Sale
Square Footage 2,545 sqft
Price per Sqft $179
Subdivision Wagamons West Shores
MLS Listing ID DESU2037790
Sold Date 06/23/23
Style Ranch/Rambler
Bedrooms 4
Full Baths 2
Half Baths 1
HOA Fees $16/ann
HOA Y/N Y
Abv Grd Liv Area 2,545
Originating Board BRIGHT
Year Built 2006
Annual Tax Amount $2,590
Tax Year 2022
Lot Size 10,890 Sqft
Acres 0.25
Lot Dimensions 85.00 x 130.00
Property Description
Offer deadline - Tuesday 6 pm.
This featured home rests in the desirable Wagamons West Shore community of Milton and is just a short drive on Delaware Route 1 from the First State’s premier coastal resorts of Lewes and Rehoboth Beach.
A commanding presence in terms of curb appeal, this four bedroom, two and a half bathroom home spans more than 2,500-square-feet and boasts a large backyard with an inviting deck that’s perfect for entertaining during the warm weather season at the Delaware beaches. Inside features of the home include hardwood floors in several areas, as well as cathedral ceilings and a gas fireplace in a living area which glows with natural light and provides a warm, cozy feeling to the home. An open kitchen with center island opens up onto the back deck and the spacious backyard, backing up to the beautiful wooded community trail.
Other highlights of this Milton home include first floor office, multiple ceiling fans, walk-in closets, unfinished basement, plenty of extra storage space, a spacious owner's suite and a two-car garage.
Wagamons West Shore backs up to the relatively new Rails to Trails extension, providing easy access to the Dogfish Head Brewery, as well as downtown Milton and all that this charming coastal Delaware town has to offer.
Why wait another day? Schedule your own private showing of this beautiful Milton-area home today!
Location
State DE
County Sussex
Area Broadkill Hundred (31003)
Zoning TN
Rooms
Other Rooms Living Room, Dining Room, Primary Bedroom, Kitchen, Other, Additional Bedroom
Basement Partial, Unfinished
Interior
Interior Features Attic
Hot Water Natural Gas
Heating Forced Air, Heat Pump - Gas BackUp
Cooling Central A/C
Flooring Carpet, Hardwood, Tile/Brick, Vinyl
Fireplaces Number 1
Fireplaces Type Gas/Propane
Fireplace Y
Heat Source Propane - Leased
Exterior
Exterior Feature Deck(s)
Garage Garage Door Opener, Additional Storage Area, Garage - Front Entry, Inside Access
Garage Spaces 2.0
Waterfront N
Water Access N
Roof Type Shingle,Asphalt
Accessibility None
Porch Deck(s)
Parking Type Off Street, Driveway, Attached Garage
Attached Garage 2
Total Parking Spaces 2
Garage Y
Building
Story 2
Foundation Block
Sewer Public Sewer
Water Public
Architectural Style Ranch/Rambler
Level or Stories 2
Additional Building Above Grade, Below Grade
New Construction N
Schools
School District Cape Henlopen
Others
Senior Community No
Tax ID 235-20.00-363.00
Ownership Fee Simple
SqFt Source Assessor
Acceptable Financing Conventional
Listing Terms Conventional
Financing Conventional
Special Listing Condition Standard
Read Less Info
Want to know what your home might be worth? Contact us for a FREE valuation!

Our team is ready to help you sell your home for the highest possible price ASAP

Bought with Chelsea Rose Bristow • Jack Lingo - Lewes
GET MORE INFORMATION





