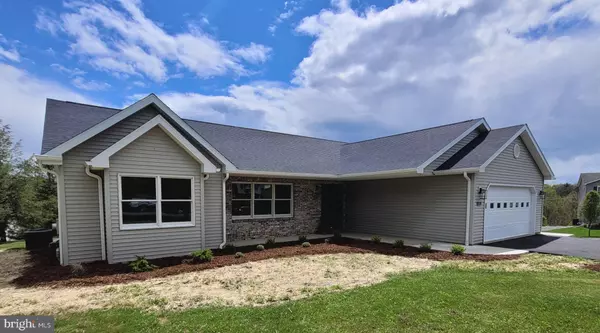For more information regarding the value of a property, please contact us for a free consultation.
Key Details
Sold Price $445,900
Property Type Single Family Home
Sub Type Detached
Listing Status Sold
Purchase Type For Sale
Square Footage 1,996 sqft
Price per Sqft $223
Subdivision Brockerhoff Heights
MLS Listing ID PACE2506122
Sold Date 06/22/23
Style Ranch/Rambler
Bedrooms 3
Full Baths 2
Half Baths 1
HOA Fees $12/ann
HOA Y/N Y
Abv Grd Liv Area 1,696
Originating Board BRIGHT
Year Built 1994
Annual Tax Amount $4,386
Tax Year 2022
Lot Size 0.450 Acres
Acres 0.45
Lot Dimensions 0.00 x 0.00
Property Description
Welcome to your new home! Located in the desirable Brockerhoff Heights neighborhood, this completely updated ranch is move in ready! This 3-bedroom, 2.5 bath home features a completely open concept with a designated in-home office. The magnificent kitchen is highlighted by quartz countertops with a 9 ft island, soft close cabinets, stainless steel appliances and plenty of storage space and large pantry. The two oversized bedrooms boast ample closet space and offers privacy for family/guests away from the primary suite. The generous-sized owner suite is streaming with natural light and offers a spacious walk-in closet. The primary bath is a spa-like oasis with double vanities, LED color changing mirrors with upgraded defogger, walk in shower with marble surround and rain shower head. The first-floor laundry and mud room provide the convenience of one floor living. The partially finished basement offers plenty of space for added storage with plumbing hook ups for future upgrades. The home has natural gas access and is “meter ready.” With a new roof, freshly painted two car garage and new opener, you will not have to do anything but update your address! This is only a brief description of how impressive this home really is. Schedule your private showing today to view this beautiful home in person. Don't wait until the 12th of May, schedule today!
Location
State PA
County Centre
Area Spring Twp (16413)
Zoning R
Rooms
Other Rooms Living Room, Dining Room, Primary Bedroom, Bedroom 2, Bedroom 3, Kitchen, Laundry, Other, Office, Primary Bathroom, Full Bath, Half Bath
Basement Full, Partially Finished, Walkout Level
Main Level Bedrooms 3
Interior
Hot Water Electric
Heating Heat Pump(s)
Cooling Central A/C
Flooring Carpet, Laminated
Equipment Cooktop, Disposal, Oven/Range - Electric, Range Hood, Stainless Steel Appliances, Water Dispenser
Window Features Double Pane
Appliance Cooktop, Disposal, Oven/Range - Electric, Range Hood, Stainless Steel Appliances, Water Dispenser
Heat Source Electric
Laundry Main Floor
Exterior
Garage Garage - Front Entry
Garage Spaces 6.0
Waterfront N
Water Access N
Roof Type Shingle
Accessibility 36\"+ wide Halls, Level Entry - Main
Parking Type Attached Garage, Driveway
Attached Garage 2
Total Parking Spaces 6
Garage Y
Building
Story 1
Foundation Block
Sewer Public Septic
Water Public
Architectural Style Ranch/Rambler
Level or Stories 1
Additional Building Above Grade, Below Grade
Structure Type Dry Wall
New Construction N
Schools
School District Bellefonte Area
Others
Senior Community No
Tax ID 13-120-,033-,0000-
Ownership Fee Simple
SqFt Source Assessor
Acceptable Financing Cash, Conventional
Listing Terms Cash, Conventional
Financing Cash,Conventional
Special Listing Condition Standard
Read Less Info
Want to know what your home might be worth? Contact us for a FREE valuation!

Our team is ready to help you sell your home for the highest possible price ASAP

Bought with Mandy Regel • United Real Estate
GET MORE INFORMATION





