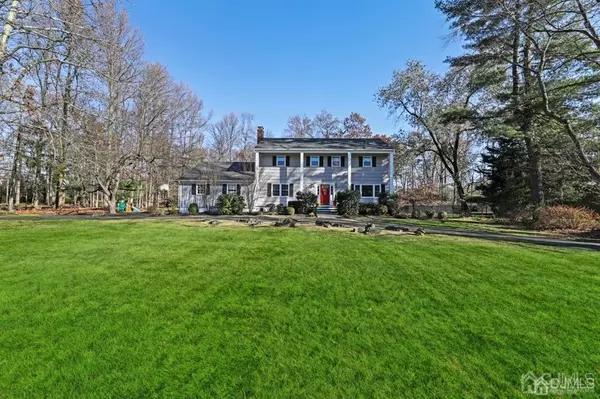For more information regarding the value of a property, please contact us for a free consultation.
Key Details
Sold Price $970,000
Property Type Single Family Home
Sub Type Single Family Residence
Listing Status Sold
Purchase Type For Sale
Subdivision Ashbrook Estates
MLS Listing ID 2308579R
Sold Date 06/12/23
Style Colonial
Bedrooms 4
Full Baths 2
Half Baths 1
Originating Board CJMLS API
Year Built 1969
Annual Tax Amount $20,099
Tax Year 2022
Lot Size 1.094 Acres
Acres 1.094
Lot Dimensions 0.00 x 0.00
Property Description
Nestled on a Park-Like 1.09 acres in the Highly Desirable South Side of Scotch Plains, this Gracious Colonial is situated on a Professionally Landscaped Property with In-Ground Pool. This sophisticated home blends Old World Charm with Modern Updates, perfect for today's lifestyle. Greet your guests in the large welcoming Entry Foyer with coat closet. Enjoy entertaining in the spacious Formal Living Room and Formal Dining Room appointed with custom moldings and gleaming hardwood floors. The bright Family Room has a beautiful random plank hardwood floor and wood burning fireplace. The Gourmet Eat-In Kitchen is a Chef's Dream with Jenn-Air Stainless Steel Appliances, Gas Range/Oven and additional Electric Wall Oven, ample cabinetry, granite counters, oversized custom Pantry, Palladian Window and Glass Sliders to the deck. Conveniently located Laundry Room, Powder Room and access to the 2 Car Garage complete the first floor. The second floor includes a Master Bedroom Suite with Full Updated Bathroom and two Custom Closets plus 3 Additional Spacious Bedrooms, a large Updated Main Bathroom and Closets Galore. The private fenced In-Ground Pool Area with Deck overlooks the lovely grounds, perfect for outdoor relaxing and entertaining. Easily accessible to top rated schools, town center, beautiful parks, houses of worship, major highways and NYC transportation. This immaculate home will appeal to the most discerning buyer. Click the media links and enjoy the tour!
Location
State NJ
County Union
Rooms
Basement Full, Storage Space, Utility Room
Dining Room Formal Dining Room
Kitchen Granite/Corian Countertops, Kitchen Exhaust Fan, Pantry, Eat-in Kitchen
Interior
Interior Features Entrance Foyer, Kitchen, Laundry Room, Bath Half, Living Room, Dining Room, Family Room, 4 Bedrooms, Attic, Bath Full, Bath Main
Heating Forced Air
Cooling Central Air
Flooring See Remarks, Wood
Fireplaces Number 1
Fireplaces Type See Remarks, Wood Burning
Fireplace true
Appliance Dishwasher, Disposal, Dryer, Gas Range/Oven, Exhaust Fan, Microwave, Refrigerator, Oven, Washer, Kitchen Exhaust Fan, Gas Water Heater
Heat Source Natural Gas
Exterior
Exterior Feature Deck, Yard
Garage Spaces 2.0
Pool In Ground
Utilities Available Electricity Connected, Natural Gas Connected
Roof Type Asphalt
Porch Deck
Parking Type Asphalt, Circular Driveway, Garage, Attached, See Remarks, Garage Door Opener
Building
Lot Description Level
Story 2
Sewer Public Sewer
Water Public
Architectural Style Colonial
Others
Senior Community no
Tax ID 1614603000000001
Ownership Fee Simple
Energy Description Natural Gas
Read Less Info
Want to know what your home might be worth? Contact us for a FREE valuation!

Our team is ready to help you sell your home for the highest possible price ASAP

GET MORE INFORMATION





