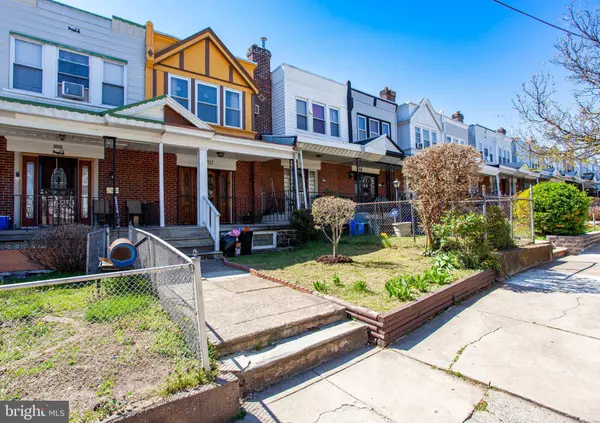For more information regarding the value of a property, please contact us for a free consultation.
Key Details
Sold Price $179,000
Property Type Townhouse
Sub Type Interior Row/Townhouse
Listing Status Sold
Purchase Type For Sale
Square Footage 1,200 sqft
Price per Sqft $149
Subdivision Overbrook
MLS Listing ID PAPH2222570
Sold Date 06/20/23
Style Straight Thru
Bedrooms 3
Full Baths 1
HOA Y/N N
Abv Grd Liv Area 1,200
Originating Board BRIGHT
Year Built 1925
Annual Tax Amount $1,192
Tax Year 2022
Lot Size 1,350 Sqft
Acres 0.03
Lot Dimensions 15.00 x 90.00
Property Description
Welcome to 5702 Dunlap St, Philadelphia! This well maintained property features 3 bedrooms and 1 bathroom, providing plenty of space for a family or someone looking for extra room. The interior of the home boasts newer paint and hard surface flooring throughout, creating a modern and sleek atmosphere. The upgraded exhaust fan is perfect for the home chef who loves to cook with gas. The finished basement provides additional living space, and the working sauna is the perfect place to relax and unwind after a long day. Outside, you'll love the deck for entertaining guests or enjoying your morning coffee. Security gated doors on both the front and back doors ensure peace of mind, and the garage provides convenient off-street parking. Don't miss out on the opportunity to own this amazing property in a great location - schedule a tour today!
Location
State PA
County Philadelphia
Area 19131 (19131)
Zoning RSA5
Rooms
Other Rooms Living Room, Dining Room, Primary Bedroom, Bedroom 2, Bedroom 3, Kitchen, Family Room, Full Bath
Basement Fully Finished, Interior Access, Partial, Windows
Interior
Interior Features Dining Area, Kitchen - Eat-In, Sauna, Skylight(s), Ceiling Fan(s), Carpet, Crown Moldings, Recessed Lighting, Tub Shower
Hot Water Natural Gas
Heating Radiator, Hot Water
Cooling Ceiling Fan(s)
Equipment Oven/Range - Gas, Range Hood, Water Heater
Furnishings No
Fireplace N
Appliance Oven/Range - Gas, Range Hood, Water Heater
Heat Source Natural Gas
Laundry Basement
Exterior
Exterior Feature Porch(es), Deck(s)
Garage Built In, Garage - Rear Entry
Garage Spaces 2.0
Waterfront N
Water Access N
View Garden/Lawn
Roof Type Flat
Accessibility None
Porch Porch(es), Deck(s)
Parking Type Attached Garage, Driveway
Attached Garage 1
Total Parking Spaces 2
Garage Y
Building
Lot Description Front Yard, Level
Story 2
Foundation Concrete Perimeter
Sewer Public Sewer
Water Public
Architectural Style Straight Thru
Level or Stories 2
Additional Building Above Grade, Below Grade
New Construction N
Schools
School District The School District Of Philadelphia
Others
Senior Community No
Tax ID 043234200
Ownership Fee Simple
SqFt Source Assessor
Security Features Window Grills
Acceptable Financing Cash, Conventional, FHA, VA
Listing Terms Cash, Conventional, FHA, VA
Financing Cash,Conventional,FHA,VA
Special Listing Condition Standard
Read Less Info
Want to know what your home might be worth? Contact us for a FREE valuation!

Our team is ready to help you sell your home for the highest possible price ASAP

Bought with Robert B Travers • Long & Foster Real Estate, Inc.
GET MORE INFORMATION





