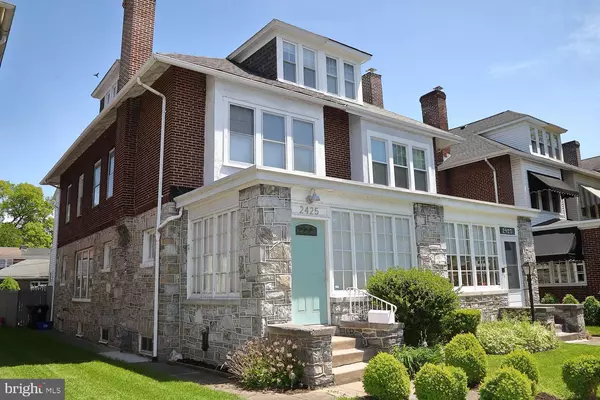For more information regarding the value of a property, please contact us for a free consultation.
Key Details
Sold Price $232,000
Property Type Single Family Home
Sub Type Twin/Semi-Detached
Listing Status Sold
Purchase Type For Sale
Square Footage 2,175 sqft
Price per Sqft $106
Subdivision None Available
MLS Listing ID PADA2023126
Sold Date 06/19/23
Style Traditional
Bedrooms 5
Full Baths 2
Half Baths 1
HOA Y/N N
Abv Grd Liv Area 2,175
Originating Board BRIGHT
Year Built 1923
Annual Tax Amount $3,413
Tax Year 2023
Lot Size 3,485 Sqft
Acres 0.08
Property Description
Wow, talk about character, this Uptown home certainly has lots of it. You will appreciate the gleaming hardwood floors, the grand staircase that accesses the 2nd and 3rd floors that total 5 bedrooms and a full bath on each floor. There is also a second entrance to the second floor from the kitchen area. As you enter the heated enclosed porch will entice you, along with the openness of the living room with a stone fireplace, the accommodating dining room. The kitchen has a pass through / nook to the dining room and is complimented by the tile backsplash, butcher block countertop and all the appliances which include a gas stove. A deck is off from the kitchen, some yard space and a two car garage. Just two blocks from the Susquehanna River trail and convenient to all the midtown amenities. Take a look at this charming home!
Location
State PA
County Dauphin
Area City Of Harrisburg (14001)
Zoning RESIDENTIAL
Rooms
Other Rooms Living Room, Dining Room, Bedroom 2, Bedroom 3, Bedroom 4, Bedroom 5, Kitchen, Bedroom 1, Sun/Florida Room, Bathroom 1, Bathroom 2, Half Bath
Basement Full
Interior
Interior Features Built-Ins, Ceiling Fan(s), Crown Moldings, Double/Dual Staircase, Floor Plan - Open, Recessed Lighting, Tub Shower, Stove - Wood, Window Treatments, Wood Floors
Hot Water Natural Gas
Heating Radiator, Hot Water
Cooling Ceiling Fan(s)
Flooring Ceramic Tile, Hardwood, Tile/Brick
Fireplaces Number 1
Fireplaces Type Wood
Equipment Dishwasher, Dryer, Oven/Range - Gas, Refrigerator, Washer, Water Heater
Fireplace Y
Appliance Dishwasher, Dryer, Oven/Range - Gas, Refrigerator, Washer, Water Heater
Heat Source Natural Gas
Laundry Lower Floor
Exterior
Garage Garage - Front Entry
Garage Spaces 2.0
Utilities Available Cable TV Available, Electric Available, Natural Gas Available, Phone Available, Sewer Available, Water Available
Waterfront N
Water Access N
Roof Type Composite,Shingle
Accessibility Other
Parking Type Detached Garage, Off Street, On Street
Total Parking Spaces 2
Garage Y
Building
Story 2.5
Foundation Other
Sewer Public Sewer
Water Public
Architectural Style Traditional
Level or Stories 2.5
Additional Building Above Grade, Below Grade
New Construction N
Schools
High Schools Harrisburg High School
School District Harrisburg City
Others
Senior Community No
Tax ID 10-059-058-000-0000
Ownership Fee Simple
SqFt Source Assessor
Acceptable Financing Cash, Conventional
Listing Terms Cash, Conventional
Financing Cash,Conventional
Special Listing Condition Standard
Read Less Info
Want to know what your home might be worth? Contact us for a FREE valuation!

Our team is ready to help you sell your home for the highest possible price ASAP

Bought with Amanda Sachs • Midtown Property Management
GET MORE INFORMATION





