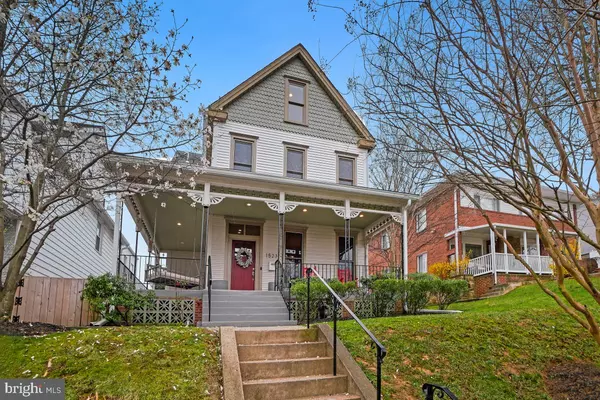For more information regarding the value of a property, please contact us for a free consultation.
Key Details
Sold Price $1,250,000
Property Type Single Family Home
Sub Type Detached
Listing Status Sold
Purchase Type For Sale
Square Footage 2,936 sqft
Price per Sqft $425
Subdivision Brookland
MLS Listing ID DCDC2091756
Sold Date 05/26/23
Style Victorian
Bedrooms 4
Full Baths 4
Half Baths 1
HOA Y/N N
Abv Grd Liv Area 2,197
Originating Board BRIGHT
Year Built 1905
Annual Tax Amount $8,385
Tax Year 2022
Lot Size 6,750 Sqft
Acres 0.15
Property Description
Large Victorian Farmhouse with Wraparound Porch Complete with Swing Overlooking Wonderful Brookland Neighborhood. Rich in Period Millwork and Detail. FUN and Tasteful Modern Kitchen with White Cabinets, Quartz Countertops, Subway Tile Backsplash, Stainless Appliances and Antiqued Brick Floor - Country and Fresh in Feel. DEEP Level Rear Yard that is so Hard to Find - Delightful Stone Patio with Firepit and Fountain - Large Grassy Area for Garden and Playing - Play Equipment - the Possibilities are Endless. FOUR Beautifully Finished Levels. Spacious Open Living Room with Woodwork Intact, Wood Mantel, and Huge Windows Letting in so much Sun! Large Gracious Dining Room with Pretty Curved Bay. Powder Room. Second Floor Features Primary Bedroom and Ensuite Bath - 3BR and 2 Full Baths. Top Floor with Huge Bedroom Suite and Ensuite Bath. Tons of Closet Space. Amazing Lower Level for Entertaining, Family Room and Another Full Bath! Original Warm Wood Floors Throughout - High Ceilings. You Can LIVE in This House - SO MUCH SPACE - Comfortable and Inviting! Sited in the Heart of Brookland on one of its Prettiest Blocks. Half Mile Walk to Metro!
Location
State DC
County Washington
Zoning R
Rooms
Basement Fully Finished, Connecting Stairway, Outside Entrance
Interior
Interior Features Built-Ins, Ceiling Fan(s), Kitchen - Country, Wood Floors, Upgraded Countertops, Walk-in Closet(s)
Hot Water Natural Gas
Heating Heat Pump(s)
Cooling Central A/C
Fireplaces Number 1
Equipment Built-In Microwave, Dishwasher, Disposal, Dryer, Refrigerator, Range Hood, Stove, Washer
Fireplace N
Appliance Built-In Microwave, Dishwasher, Disposal, Dryer, Refrigerator, Range Hood, Stove, Washer
Heat Source Natural Gas
Exterior
Waterfront N
Water Access N
View Garden/Lawn
Accessibility None
Garage N
Building
Lot Description Landscaping, Private, Rear Yard
Story 4
Foundation Other
Sewer Public Sewer
Water Public
Architectural Style Victorian
Level or Stories 4
Additional Building Above Grade, Below Grade
New Construction N
Schools
School District District Of Columbia Public Schools
Others
Senior Community No
Tax ID 4006//0010
Ownership Fee Simple
SqFt Source Assessor
Security Features Smoke Detector
Special Listing Condition Standard
Read Less Info
Want to know what your home might be worth? Contact us for a FREE valuation!

Our team is ready to help you sell your home for the highest possible price ASAP

Bought with Jeffrey Chin • Compass
GET MORE INFORMATION





