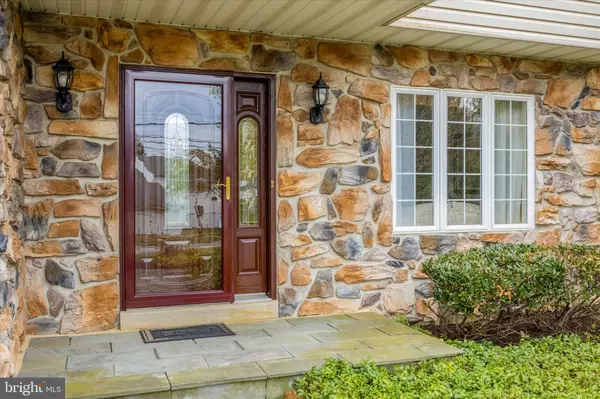For more information regarding the value of a property, please contact us for a free consultation.
Key Details
Sold Price $730,000
Property Type Single Family Home
Sub Type Detached
Listing Status Sold
Purchase Type For Sale
Square Footage 3,814 sqft
Price per Sqft $191
Subdivision None Available
MLS Listing ID PADE2043896
Sold Date 06/12/23
Style Contemporary
Bedrooms 4
Full Baths 2
Half Baths 1
HOA Y/N N
Abv Grd Liv Area 3,014
Originating Board BRIGHT
Year Built 1996
Annual Tax Amount $12,172
Tax Year 2023
Lot Size 0.380 Acres
Acres 0.38
Lot Dimensions 114.00 x 122.00
Property Description
Welcome To One Of The Most Convenient Locations In The County ! Seconds from the Blue Route, minutes from I95, commuter rail lines to Center City and a short Walk to Parks, Playgrounds, Shopping, Recreation, Restaurants, Medical, Houses of Worship, Schools, Swimming, Hotels, Gyms, Golf and all the expected amenities that Suburban life has to offer. This roomy Contemporary home, on a large corner lot, boasts over 3,000 SF and features a traditional floor plan with handsome, quality appointments, like a custom Kitchen w/ center island, level 4 granite and under cabinet lighting. Sliders to a deck overlooking manicured grounds and a back yard perfect for entertaining. An inviting tile foyer and Gorgeous Wood flooring throughout the main level with a formal parlor, sitting room or Den, Powder Room and Dining Room all with rich custom woodwork and trim moldings. The jewel of the main level is the cozy Family Room with gas Fireplace and spectacular Cathedral ceilings that provide tons of Energizing natural light. Another set of sliders and steps leading to a Serene patio - bringing the in door Living Space right outside. Upstairs you will find a Master Suite with full bath, whirlpool tub, two vanities and spacious walk-in closet, 3 Additional B/Rs, a BONUS room (secret space) for extra storage and a partially floored attic. But we aren't done yet. Make your way down to the HUGE finished Basement w/ multiple rooms and storage areas - Bedrooms ? Offices ? Gym ? Man Cave ? She-Shack ? Home Theatre ? The possibilities are endless !! Pick your passion and Put in in Place (with rooms to spare). Integrated 2 car garage w/ remote openers, inside access and lots of storage space. Other features include pathway lighting, a long side driveway with 6 or more spots, lawn sprinkler, Alarm system, Newer HVAC and Roof too ! All this and much much more make it EASY to call this one HOME. Ask about a Home Warranty when you make your offer.
Location
State PA
County Delaware
Area Springfield Twp (10442)
Zoning RESIDENTIAL
Rooms
Basement Fully Finished
Interior
Hot Water Electric
Heating Forced Air
Cooling Central A/C
Heat Source Natural Gas
Exterior
Garage Garage - Side Entry
Garage Spaces 6.0
Utilities Available Natural Gas Available
Water Access N
Roof Type Shingle
Accessibility None
Attached Garage 2
Total Parking Spaces 6
Garage Y
Building
Story 3
Foundation Block
Sewer Public Sewer
Water Public
Architectural Style Contemporary
Level or Stories 3
Additional Building Above Grade, Below Grade
New Construction N
Schools
School District Springfield
Others
Senior Community No
Tax ID 42-00-07073-00
Ownership Fee Simple
SqFt Source Assessor
Acceptable Financing Cash, Conventional, FHA, VA
Listing Terms Cash, Conventional, FHA, VA
Financing Cash,Conventional,FHA,VA
Special Listing Condition Standard
Read Less Info
Want to know what your home might be worth? Contact us for a FREE valuation!

Our team is ready to help you sell your home for the highest possible price ASAP

Bought with Cassidee Curran • Compass RE
GET MORE INFORMATION





