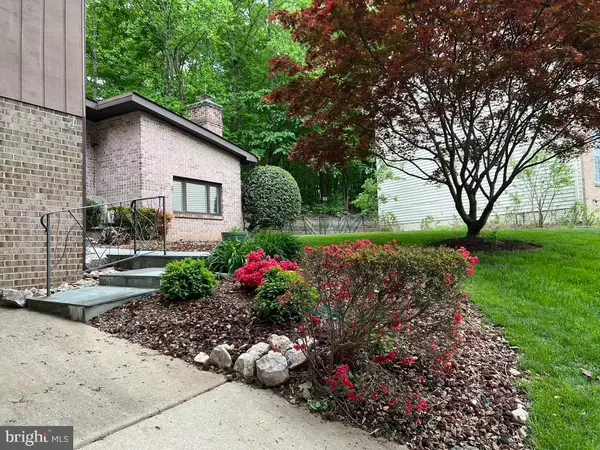For more information regarding the value of a property, please contact us for a free consultation.
Key Details
Sold Price $860,000
Property Type Single Family Home
Sub Type Detached
Listing Status Sold
Purchase Type For Sale
Square Footage 3,055 sqft
Price per Sqft $281
Subdivision None Available
MLS Listing ID VAFX2126332
Sold Date 06/14/23
Style Split Level
Bedrooms 4
Full Baths 2
Half Baths 1
HOA Y/N N
Abv Grd Liv Area 3,055
Originating Board BRIGHT
Year Built 1978
Annual Tax Amount $8,916
Tax Year 2023
Lot Size 0.343 Acres
Acres 0.34
Property Description
Welcome to your private paradise at 7211 Danford Lane. Landscaping has been meticulously maintained with beautiful azalea bushes, Japanese maples, gardens, flowers, trees, an irrigation system, and a French drain. Two level brick and stone patio for entertaining options. The property backs to a wooded area and bonus backyard. You will not see another custom home like this large split-level style home in Northern Virginia.
Head up your concrete driveway to the stone walkway and porch into your main level. Expansive open floor plan. Living room with sunken conversation area and gas fireplace with brick and stone surround. Hardwood floors in the foyer flow into your eat-in kitchen which boasts newer stainless appliances, ample storage, a custom marble gas fireplace and additional dining room. Custom large Pella windows and sliders for lots of natural light along the back, bay window in living room, and the front windows are tinted for added comfort and efficiency.
Upstairs, the sizeable primary bedroom walks out to your beautiful backyard with patio and 6 seater hot tub. ADT security blinds installed in primary windows and hall bath to let in fresh air while system is armed. Primary bath with ADA compliant walk-in shower with bench, custom wood closet and tile, dressing room with sink and additional linen closet. Three additional bedrooms with custom closets and an additional full bathroom with custom tilework. The hallway has pull-down stairs for the large attic and an additional closet.
The expansive lower-level recreation room boasts Luxury cork-backed Vinyl Plank (LVP) flooring (2018), closets, and lots of storage with a utility sink. Head into your oversized 2 car garage with workbench, storage, waterproofed crawl space.
Right off the Fairfax County Parkway, close to Park-and-Ride, Springfield-Franconia Metro, shopping, Springfield Mall and Airports. Top school system and no HOA!
Dishwasher less than a month old, 2020 fridge, 2016 JennAir gas stove, 2 gas fireplaces, sump pump with battery backup, Dual Zone HVAC 2014, Water Heater 2016, Bump-out 2009, Hot tub 2020, whole house grounding, whole house Generac Generator, ADT wireless security and video. Samsung front loading washer and dryer. Verizon Fios available. Square footage in the tax record is wrong. Please see attached floorplan.
Location
State VA
County Fairfax
Zoning 130
Rooms
Other Rooms Living Room, Dining Room, Primary Bedroom, Bedroom 2, Bedroom 3, Bedroom 4, Kitchen, Family Room, Recreation Room
Basement Fully Finished, Garage Access
Interior
Interior Features Built-Ins, Floor Plan - Open, Formal/Separate Dining Room, Kitchen - Eat-In, Kitchen - Table Space, Pantry, Primary Bath(s), Sprinkler System, Walk-in Closet(s), WhirlPool/HotTub, Wood Floors
Hot Water Natural Gas
Heating Forced Air
Cooling Central A/C
Fireplaces Number 2
Fireplaces Type Brick, Gas/Propane, Marble
Equipment Built-In Microwave, Dishwasher, Disposal, Dryer, Oven/Range - Gas, Refrigerator, Washer - Front Loading
Fireplace Y
Window Features Bay/Bow
Appliance Built-In Microwave, Dishwasher, Disposal, Dryer, Oven/Range - Gas, Refrigerator, Washer - Front Loading
Heat Source Natural Gas
Laundry Has Laundry, Washer In Unit, Dryer In Unit
Exterior
Exterior Feature Patio(s)
Garage Additional Storage Area, Garage - Front Entry, Garage Door Opener
Garage Spaces 6.0
Waterfront N
Water Access N
Accessibility Roll-in Shower, Other
Porch Patio(s)
Parking Type Attached Garage, Driveway
Attached Garage 2
Total Parking Spaces 6
Garage Y
Building
Story 3
Foundation Crawl Space, Slab
Sewer Public Sewer
Water Public
Architectural Style Split Level
Level or Stories 3
Additional Building Above Grade, Below Grade
New Construction N
Schools
Elementary Schools Hunt Valley
Middle Schools Irving
High Schools West Springfield
School District Fairfax County Public Schools
Others
Senior Community No
Tax ID 0893 32 0001
Ownership Fee Simple
SqFt Source Assessor
Security Features Security System
Acceptable Financing Cash, Conventional, FHA, VA
Horse Property N
Listing Terms Cash, Conventional, FHA, VA
Financing Cash,Conventional,FHA,VA
Special Listing Condition Standard
Read Less Info
Want to know what your home might be worth? Contact us for a FREE valuation!

Our team is ready to help you sell your home for the highest possible price ASAP

Bought with Louisa Gilson • Compass
GET MORE INFORMATION





