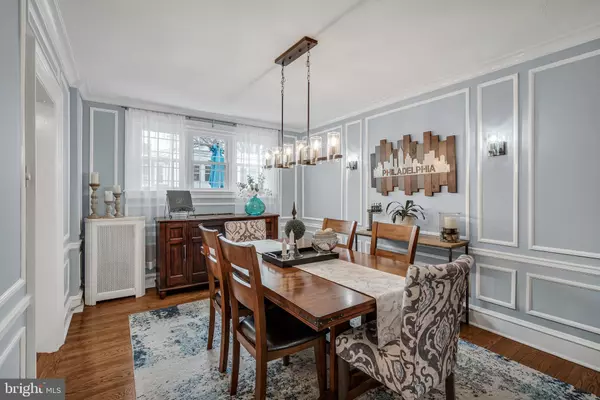For more information regarding the value of a property, please contact us for a free consultation.
Key Details
Sold Price $310,000
Property Type Townhouse
Sub Type Interior Row/Townhouse
Listing Status Sold
Purchase Type For Sale
Square Footage 1,446 sqft
Price per Sqft $214
Subdivision Overbrook Farms
MLS Listing ID PAPH2222388
Sold Date 06/07/23
Style AirLite
Bedrooms 3
Full Baths 1
Half Baths 1
HOA Y/N N
Abv Grd Liv Area 1,446
Originating Board BRIGHT
Year Built 1929
Annual Tax Amount $3,325
Tax Year 2022
Lot Size 1,948 Sqft
Acres 0.04
Lot Dimensions 20.00 x 100.00
Property Description
Beautiful curb appeal welcomes you to 6406 Woodcrest Avenue, a 20’ wide 3 bedroom 1.5 bathroom 1446 sq ft home in the historically certified neighborhood of Overbrook Farms. This meticulously maintained home has been lovingly cared for by just two previous owners, and now it's your turn to be the proud third owner. Move-in ready, this stunning property requires nothing more than packing your bags and settling in. As soon as you step inside, you'll be struck by the attention to detail evident throughout. Crown molding adorns the doors, ceilings, and baseboards, while the fireplace mantel is simply exquisite. The sunroom, which has been expertly reworked, is a gorgeous extension of the home that lets you enjoy the beauty of every season in complete comfort. The dining room lends itself to intimate dinners or large gatherings with a large and deep coat closet. In the kitchen, you'll find a chef's dream come true, complete with quartz countertops, a GE Café Series appliance package, custom window treatments, and an abundance of storage with soft-close cabinets throughout. Access to your large deck oasis is conveniently located at one end of the kitchen, while the other end leads to the basement. The finished basement features tall ceilings, a utility closet, and a whole wall storage closet. Beyond the basement is a laundry/mudroom with a full-size washer and dryer, and utility sink; including an additional closet and new powder room w/glass block window. There is access to the outside and a one-car garage with additional one-car parking. On the second floor, the primary bedroom boasts two closets custom-fitted by Closets by Design and triple windows for plenty of natural light. The bathroom features a 42" vanity, a large linen closet, and a shower/tub combo. There are also two additional freshly painted bedrooms on the 2nd floor. In addition to all these features, new energy-efficient windows throughout the house with the exception of the sunroom. Located just a stone's throw from Morris Park and close to the Septa train station, this home is perfectly situated for easy access to everything you need. And with a 30-minute drive to Center City, you'll never be far from the excitement of the city. Don't miss your chance to become the third owner of this exceptional property. Schedule your showing today and start making memories that will last a lifetime.
Location
State PA
County Philadelphia
Area 19151 (19151)
Zoning RSA5
Rooms
Basement Fully Finished
Interior
Interior Features Ceiling Fan(s), Crown Moldings, Formal/Separate Dining Room, Kitchen - Gourmet, Recessed Lighting, Upgraded Countertops, Tub Shower, Wood Floors, Carpet
Hot Water Electric
Heating Radiator
Cooling Wall Unit, Window Unit(s)
Fireplaces Number 1
Equipment Dishwasher, Dryer - Front Loading, Extra Refrigerator/Freezer, Oven/Range - Gas, ENERGY STAR Clothes Washer
Fireplace Y
Window Features Replacement
Appliance Dishwasher, Dryer - Front Loading, Extra Refrigerator/Freezer, Oven/Range - Gas, ENERGY STAR Clothes Washer
Heat Source Natural Gas
Laundry Basement
Exterior
Exterior Feature Deck(s), Patio(s)
Garage Garage - Rear Entry
Garage Spaces 2.0
Waterfront N
Water Access N
Accessibility None
Porch Deck(s), Patio(s)
Parking Type Attached Garage, Off Street
Attached Garage 1
Total Parking Spaces 2
Garage Y
Building
Story 2
Foundation Stone
Sewer Public Sewer
Water Public
Architectural Style AirLite
Level or Stories 2
Additional Building Above Grade
New Construction N
Schools
Elementary Schools Overbrook
Middle Schools Overbrook
High Schools Overbrook
School District The School District Of Philadelphia
Others
Senior Community No
Tax ID 344109200
Ownership Fee Simple
SqFt Source Assessor
Security Features Security System
Acceptable Financing Cash, Conventional
Listing Terms Cash, Conventional
Financing Cash,Conventional
Special Listing Condition Standard
Read Less Info
Want to know what your home might be worth? Contact us for a FREE valuation!

Our team is ready to help you sell your home for the highest possible price ASAP

Bought with Jason R Cohen • Compass RE
GET MORE INFORMATION





