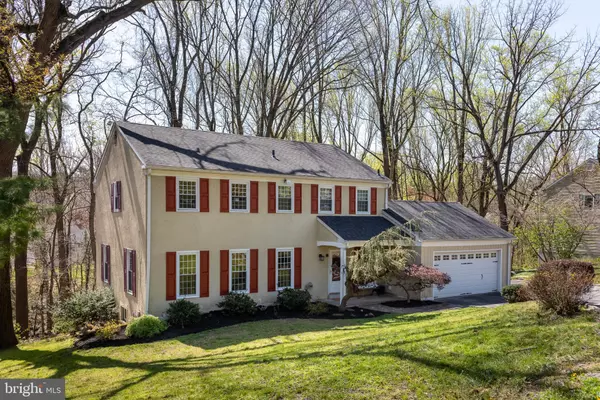For more information regarding the value of a property, please contact us for a free consultation.
Key Details
Sold Price $850,000
Property Type Single Family Home
Sub Type Detached
Listing Status Sold
Purchase Type For Sale
Square Footage 3,214 sqft
Price per Sqft $264
Subdivision None Available
MLS Listing ID PAMC2068998
Sold Date 06/09/23
Style Colonial
Bedrooms 4
Full Baths 3
Half Baths 1
HOA Y/N N
Abv Grd Liv Area 2,373
Originating Board BRIGHT
Year Built 1976
Annual Tax Amount $14,125
Tax Year 2023
Lot Size 0.675 Acres
Acres 0.67
Lot Dimensions 136.00 x 0.00
Property Description
Do you love city life but have the urge to move to the suburbs? Do you wonder if there is a compromise that offers suburban living yet easy access to the city? Welcome to Penn Valley as sought after now as it was to the original settlers back in the 1700s. Steep with history this has always been a much-desired location with its beautiful natural resources-rivers, creeks, hollows, trees, and central location. We are proudly presenting 1327 Bobarn Drive a warm, traditional colonial house offering 4 bedrooms and 3 ½ baths on a private cul-de-sac street. As you approach the house down the slightly curved driveway you will take note of the miniature specimen bushes highlighting the drive and the lovely stone accent wall. As you enter the home you will recognize the characteristic front-to-back center hall allowing light to flow from front to back. Off of the center hall are coat closets for guests and homeowners. Conveniently tucked away is a powder room and a hallway leading to the garage with first-floor laundry. Back to the front of the house and located to the left as you enter the hallway is the sunny formal living room leading to the dining room and then on to the kitchen. There are hardwood floors throughout the first floor. The neutral-colored kitchen with stainless appliances and lots of cabinets also has space for a table for six or more. The family room is connected directly to the kitchen and has a cozy brick fireplace with a mantel making it the perfect space to enjoy game day with friends and family. There are sliding doors off the kitchen and family room onto the expansive outdoor deck for summer gatherings, grilling, and sipping wine on a cool summer night. The upper level of the house consists of four bedrooms, three of which share the hall tub shower bathroom, and the fourth bedroom, the owner’s suite, with its own bathroom and large walk-in closet. The lower level is finished with a full bathroom and a potential fifth bedroom. There is plenty of space in the finished lower level for an office, workout area, recreation room, storage, or other. The lower level has a walk-out to the backyard area. If you are looking for peace and serenity in a prestigious zip code with amazing schools both public and private, then this is your new home. Convenient to CC, the Philadelphia International Airport, the Septa Regional Train, The Philadelphia Art Museum, and the Philadelphia Zoo. Welcome home! Newer Roof & HVAC (2020)
Location
State PA
County Montgomery
Area Lower Merion Twp (10640)
Zoning R1
Rooms
Basement Fully Finished
Interior
Hot Water Electric
Heating Forced Air
Cooling Central A/C
Fireplaces Number 1
Heat Source Natural Gas
Exterior
Exterior Feature Deck(s)
Garage Garage - Front Entry, Inside Access
Garage Spaces 2.0
Waterfront N
Water Access N
Accessibility None
Porch Deck(s)
Attached Garage 2
Total Parking Spaces 2
Garage Y
Building
Story 3
Foundation Block
Sewer Public Sewer
Water Public
Architectural Style Colonial
Level or Stories 3
Additional Building Above Grade, Below Grade
New Construction N
Schools
Elementary Schools Penn Valley
Middle Schools Welsh Valley
High Schools Harriton Senior
School District Lower Merion
Others
Senior Community No
Tax ID 40-00-06120-635
Ownership Fee Simple
SqFt Source Assessor
Acceptable Financing Cash, Conventional
Listing Terms Cash, Conventional
Financing Cash,Conventional
Special Listing Condition Standard
Read Less Info
Want to know what your home might be worth? Contact us for a FREE valuation!

Our team is ready to help you sell your home for the highest possible price ASAP

Bought with Mary E Hurtado • Compass RE
GET MORE INFORMATION





