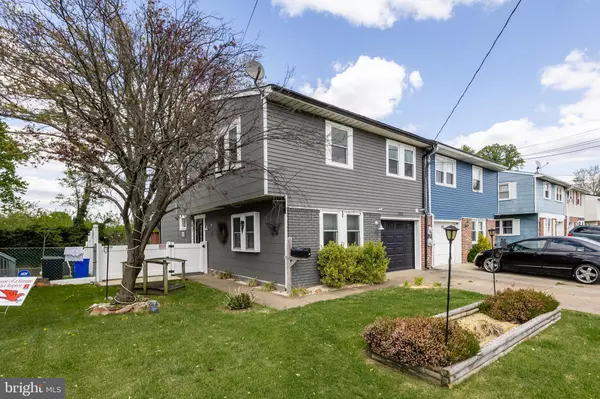For more information regarding the value of a property, please contact us for a free consultation.
Key Details
Sold Price $276,900
Property Type Single Family Home
Sub Type Twin/Semi-Detached
Listing Status Sold
Purchase Type For Sale
Square Footage 1,508 sqft
Price per Sqft $183
Subdivision Belcrest
MLS Listing ID NJCD2046494
Sold Date 06/08/23
Style Colonial
Bedrooms 3
Full Baths 2
HOA Y/N N
Abv Grd Liv Area 1,508
Originating Board BRIGHT
Year Built 1965
Annual Tax Amount $6,045
Tax Year 2022
Lot Size 3,920 Sqft
Acres 0.09
Lot Dimensions 34.00 x 110.00
Property Description
Highest and best by 5/1 at 9 pm. Definitely not a drive by. This spacious home is much larger than it looks. From the moment you enter you will notice the pride of ownership in this multi-level twin home. The large foyer opens to the inviting and warm primary bedroom or could also be used as a large family room. Step up to the second level & you're in the elegant living room with sliders leading to the elevated deck that is perfect for entertaining. The lovely dining area is adjacent to a huge kitchen. You will love this open floor plan with the new built in island. The upper level has 3 nice size bedrooms, and just enough closet space. Next is the family room on the lower level with a built-in bar. This house shows so nice, and has so many upgrades, like Pella double hung windows, sliding door was replaced, updated 100-amp electrical service, new vinyl fence, & just 2 years young side patio. The 2 full bathrooms have also been updated. The roof & garage door were both replaced in 2020. Schedule a tour today, you will not be disappointed!
Location
State NJ
County Camden
Area Bellmawr Boro (20404)
Zoning RES
Rooms
Other Rooms Living Room, Dining Room, Primary Bedroom, Bedroom 2, Bedroom 3, Bedroom 4, Kitchen, Family Room, Foyer, Attic
Basement Fully Finished, Partial
Interior
Interior Features Ceiling Fan(s), Attic/House Fan, Breakfast Area
Hot Water Natural Gas
Heating Forced Air
Cooling Central A/C
Flooring Fully Carpeted, Vinyl
Fireplaces Number 1
Fireplaces Type Electric
Equipment Built-In Range, Dishwasher, Refrigerator, Disposal, Energy Efficient Appliances
Furnishings No
Fireplace Y
Window Features Double Hung,Energy Efficient,Insulated,Low-E,Vinyl Clad
Appliance Built-In Range, Dishwasher, Refrigerator, Disposal, Energy Efficient Appliances
Heat Source Natural Gas
Laundry Main Floor
Exterior
Exterior Feature Deck(s)
Garage Built In, Garage - Front Entry, Garage Door Opener, Inside Access
Garage Spaces 3.0
Utilities Available Cable TV, Phone
Waterfront N
Water Access N
Roof Type Pitched,Shingle
Accessibility None
Porch Deck(s)
Attached Garage 1
Total Parking Spaces 3
Garage Y
Building
Lot Description Sloping, Front Yard, Rear Yard, SideYard(s)
Story 2
Foundation Brick/Mortar
Sewer Public Sewer
Water Public
Architectural Style Colonial
Level or Stories 2
Additional Building Above Grade, Below Grade
Structure Type Dry Wall
New Construction N
Schools
Middle Schools Bell Oaks M.S.
High Schools Triton H.S.
School District Black Horse Pike Regional Schools
Others
Senior Community No
Tax ID 04-00050 01-00046
Ownership Fee Simple
SqFt Source Estimated
Acceptable Financing Conventional, FHA, VA, Cash
Horse Property N
Listing Terms Conventional, FHA, VA, Cash
Financing Conventional,FHA,VA,Cash
Special Listing Condition Standard
Read Less Info
Want to know what your home might be worth? Contact us for a FREE valuation!

Our team is ready to help you sell your home for the highest possible price ASAP

Bought with Anixa Criss • EXP Realty, LLC
GET MORE INFORMATION





