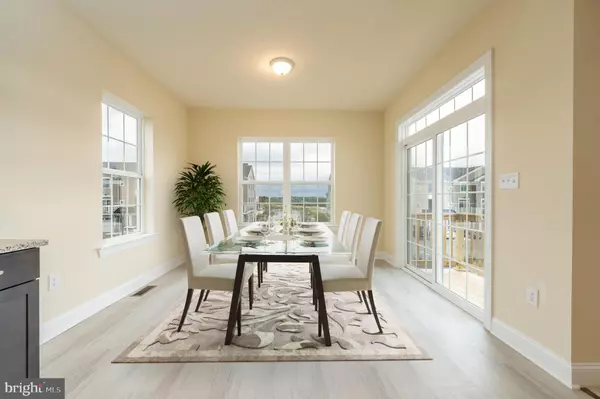For more information regarding the value of a property, please contact us for a free consultation.
Key Details
Sold Price $605,000
Property Type Single Family Home
Sub Type Detached
Listing Status Sold
Purchase Type For Sale
Square Footage 2,378 sqft
Price per Sqft $254
Subdivision None Available
MLS Listing ID PAMC2040686
Sold Date 06/08/23
Style Colonial
Bedrooms 3
Full Baths 2
Half Baths 1
HOA Fees $150/qua
HOA Y/N Y
Abv Grd Liv Area 2,378
Originating Board BRIGHT
Annual Tax Amount $1,126
Tax Year 2023
Lot Size 7,694 Sqft
Acres 0.18
Lot Dimensions 66.00 x 0.00
Property Description
The Aspen model boasts beautiful upgrades! I can envision cooking in the modern kitchen. It offers dark cabinetry, stainless steel appliances, granite countertops and a 10'x13' breakfast extension. The kitchen flows right into the expansive family room. This space is perfect for when my family and friends come over. There is tons of space to stretch out and I love the abundance of natural light that pours in. Up on the second floor, there are three bedrooms, one of which is the spacious master suite. It offers a full bath with a stall shower and a double sink vanity and a walk-in closet. Down the hall is the laundry room and two more bedrooms that have ample closet space. Currently, my basement is unfinished. However, it has so much potential and I love that it is a walk-out! Other features of my home that I enjoy are the two car garage, the deck off of the breakfast extension, the cul-de-sac neighborhood and the beautiful sunset views! My home is also conveniently located near Henning's Market, multiple golf courses, the turnpike entrance and various delicious restaurants!
Location
State PA
County Montgomery
Area Lower Salford Twp (10650)
Zoning RESIDENTIAL
Rooms
Basement Full
Interior
Interior Features Carpet, Combination Dining/Living, Combination Kitchen/Dining, Combination Kitchen/Living, Dining Area, Family Room Off Kitchen, Floor Plan - Open, Formal/Separate Dining Room, Kitchen - Eat-In, Kitchen - Island, Pantry, Stall Shower, Tub Shower
Hot Water Natural Gas
Heating Forced Air
Cooling Central A/C
Flooring Carpet, Engineered Wood, Laminated, Wood, Other
Equipment Dishwasher, ENERGY STAR Dishwasher, Exhaust Fan, Microwave
Appliance Dishwasher, ENERGY STAR Dishwasher, Exhaust Fan, Microwave
Heat Source Natural Gas
Laundry Hookup, Main Floor
Exterior
Garage Garage - Front Entry
Garage Spaces 4.0
Water Access N
Street Surface Black Top
Accessibility None
Attached Garage 2
Total Parking Spaces 4
Garage Y
Building
Story 2
Foundation Concrete Perimeter
Sewer Public Sewer
Water Public
Architectural Style Colonial
Level or Stories 2
Additional Building Above Grade, Below Grade
New Construction Y
Schools
Elementary Schools Oak Ridge
Middle Schools Indian Valley
High Schools Souderton Area Senior
School District Souderton Area
Others
HOA Fee Include Common Area Maintenance,Lawn Maintenance,Trash
Senior Community No
Tax ID 50-00-01271-128
Ownership Fee Simple
SqFt Source Assessor
Special Listing Condition Standard
Read Less Info
Want to know what your home might be worth? Contact us for a FREE valuation!

Our team is ready to help you sell your home for the highest possible price ASAP

Bought with Mary Angela M. Morsa • Compass RE
GET MORE INFORMATION





