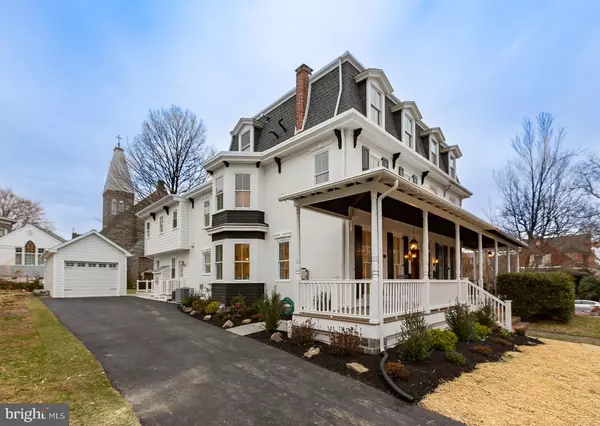For more information regarding the value of a property, please contact us for a free consultation.
Key Details
Sold Price $1,050,000
Property Type Single Family Home
Sub Type Twin/Semi-Detached
Listing Status Sold
Purchase Type For Sale
Square Footage 3,206 sqft
Price per Sqft $327
Subdivision Media
MLS Listing ID PADE2042016
Sold Date 05/24/23
Style Victorian
Bedrooms 4
Full Baths 3
Half Baths 1
HOA Y/N N
Abv Grd Liv Area 2,838
Originating Board BRIGHT
Year Built 1860
Annual Tax Amount $6,666
Tax Year 2023
Lot Dimensions 40.00 x 140.00
Property Description
Truly a rare find!!!! A charismatic 3-story Early Victorian that has been brought back to life, with all the bells and whistles a buyer would expect today. This Victorian is larger than most singles in the borough and has over 3000 square feet of living space, 4 bed/3.5 baths, a New 2-Story addition with detached garage, lots of off-street parking, and only 2 blocks to downtown Media. This home has been completely refinished from top to bottom, with NEW windows, bathrooms, a Kraftmade kitchen, 200 amp electric, and more. For those who want a home office, no worries this house is hardwired with CAT 6 & RG6 and Data locations throughout. The first-floor, second-floor hall, basement, front porch, and deck are also all hard-wired to a central speaker system with volume controls in each area. This gem has features alike to new construction amenities, without the big property taxes that go with such.
The large open mahogany front porch is the start of this home treasure. As you enter through the front door to the formal living room with fireplace you are instantly hit with the WOW factor. The 3 window bay and the floor-to-ceiling windows have custom-wired candlelights and deep sills. The room is flooded with so much natural light. The open floor concept, normally only seen in new construction, brings you to the dining area and the Jaw dropping Chef's kitchen, boasting level 6 Quartz countertops and backsplash, double oven, drawer microwave, and wine/beverage center. The kitchen leads to the enclosed, brick-tiled mudroom with driveway back entry and powder room. The Family room highlights a gas fireplace and sliders to exit onto your new composite deck. Off of the kitchen, there is an open stairway leading to the basement that is "show cased" by a wall of original brick leading the way. This part of the basement has the original foundation stone walls repointed and left exposed. Here you will find a glass-enclosed wine cellar. Together with the central speaker system,(yes, even in the basement) a couple of high tops, and suddenly you have the perfect setting for a wine-tasting gathering with family and friends. There is an additional finished room here, perfect for a den, playroom or home office.
The 2nd floor has 2 bedrooms, 1 with private access to a hall bath. There is a laundry closet and 2 linen closets off the hall. The master bedroom has a walk-in and 2 additional closets. The beautiful master bath has a double sink and multi-function shower including handheld and massage body sprays for that perfect start to your day…This new addition master suite finishes the 2nd floor. The 3rd floor boasts another full bathroom, bedroom, and/or home office.
All hard-wiring for speakers and CAD-6 goes to the basement media area which it is like the central Hub of the house.
Now be the first owner of this newly refinished Early Victorian!!! Come and enjoy Media town where it is the perfect place if you like the city lifestyle but in a Suburban setting and remember it is all only 2 blocks away!!!! Don't forget to click on the virtual Tour!
Location
State PA
County Delaware
Area Media Boro (10426)
Zoning RES
Rooms
Other Rooms Den, Other
Basement Combination, Drainage System, Partially Finished
Interior
Interior Features Family Room Off Kitchen, Floor Plan - Traditional, Floor Plan - Open, Kitchen - Gourmet, Kitchen - Table Space, Kitchen - Island, Pantry, Recessed Lighting, Sound System, Wine Storage
Hot Water Natural Gas
Heating Forced Air
Cooling Central A/C
Flooring Hardwood
Fireplaces Number 2
Fireplaces Type Gas/Propane
Equipment Commercial Range, Built-In Microwave, Dishwasher, Disposal, Microwave, Oven - Double
Furnishings No
Fireplace Y
Window Features Bay/Bow
Appliance Commercial Range, Built-In Microwave, Dishwasher, Disposal, Microwave, Oven - Double
Heat Source Natural Gas
Laundry Upper Floor
Exterior
Garage Garage Door Opener, Garage - Side Entry
Garage Spaces 1.0
Waterfront N
Water Access N
Roof Type Flat
Accessibility Level Entry - Main
Parking Type Detached Garage
Total Parking Spaces 1
Garage Y
Building
Story 3
Foundation Concrete Perimeter
Sewer Public Sewer
Water Public
Architectural Style Victorian
Level or Stories 3
Additional Building Above Grade, Below Grade
Structure Type 9'+ Ceilings,Brick,Dry Wall,High
New Construction N
Schools
Elementary Schools Rose Tree
Middle Schools Springton Lake
High Schools Penncrest
School District Rose Tree Media
Others
Senior Community No
Tax ID 26-00-00780-00
Ownership Other
Acceptable Financing Conventional, Cash
Horse Property N
Listing Terms Conventional, Cash
Financing Conventional,Cash
Special Listing Condition Standard
Read Less Info
Want to know what your home might be worth? Contact us for a FREE valuation!

Our team is ready to help you sell your home for the highest possible price ASAP

Bought with Gary A Mercer Sr. • KW Greater West Chester
GET MORE INFORMATION





