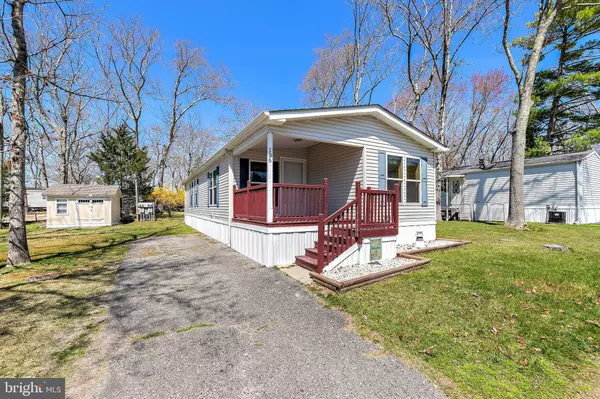For more information regarding the value of a property, please contact us for a free consultation.
Key Details
Sold Price $135,000
Property Type Mobile Home
Sub Type Mobile Pre 1976
Listing Status Sold
Purchase Type For Sale
Square Footage 900 sqft
Price per Sqft $150
Subdivision Pinewood Estates
MLS Listing ID NJOC2017592
Sold Date 06/05/23
Style Modular/Pre-Fabricated
Bedrooms 2
Full Baths 2
HOA Fees $332/mo
HOA Y/N Y
Abv Grd Liv Area 900
Originating Board BRIGHT
Year Built 2007
Tax Year 2023
Property Description
A Must See!!! Pride of ownership is evident in this beautiful adult community home. The eat in kitchen is open and sunny with upgraded cabintets, lots of counter space, new refrigerator and dishwasher, and lots of Gorgeous warm wood laminate floors throughout. Walk in Laundry/utility room with outside door. The Master bedroom is very spacious with walk in closet and large master bath. Plenty of room for family and guests in additional bedroom and 2nd bath. Furnace and A/C just 2 years old, both with I Wave filter system...blocking allergens and dust, keeping air filtered and clean. High end custom window treatments throughout, new tilt in windows for easy cleaning. The interior of the home has been freshly painted! All this and you only pay $336.76 a month for land rent. This includes water/sewer, taxes and trash. Restaurants and shopping are all minutes away...Plus you are only 20 minutes away from the beautiful white sandy beaches of Long Beach Island and 40 minutes to Atlantic City. Whether you're looking for retirement or a vacation home you will want to arrange an appointment for 106 Redwood Dr.
Location
State NJ
County Ocean
Area Barnegat Twp (21501)
Zoning RESIDENTIAL
Rooms
Main Level Bedrooms 2
Interior
Interior Features Ceiling Fan(s), Combination Kitchen/Dining, Floor Plan - Open, Stall Shower, Tub Shower, Walk-in Closet(s), Window Treatments
Hot Water Electric
Heating Forced Air
Cooling Central A/C, Ceiling Fan(s)
Flooring Laminate Plank, Tile/Brick
Equipment Dryer, Dryer - Electric, Dishwasher, Microwave, Oven - Self Cleaning, Refrigerator, Washer, Water Heater, Oven/Range - Electric, Stove
Furnishings No
Fireplace N
Window Features Insulated,Screens
Appliance Dryer, Dryer - Electric, Dishwasher, Microwave, Oven - Self Cleaning, Refrigerator, Washer, Water Heater, Oven/Range - Electric, Stove
Heat Source Propane - Metered
Laundry Main Floor
Exterior
Exterior Feature Porch(es)
Garage Spaces 2.0
Utilities Available Cable TV, Propane
Water Access N
Accessibility Doors - Swing In
Porch Porch(es)
Total Parking Spaces 2
Garage N
Building
Story 1
Sewer Community Septic Tank
Water Public
Architectural Style Modular/Pre-Fabricated
Level or Stories 1
Additional Building Above Grade
Structure Type 9'+ Ceilings
New Construction N
Others
Pets Allowed Y
Senior Community Yes
Age Restriction 55
Tax ID NO TAX RECORD
Ownership Other
Acceptable Financing Cash
Listing Terms Cash
Financing Cash
Special Listing Condition Standard
Pets Allowed No Pet Restrictions
Read Less Info
Want to know what your home might be worth? Contact us for a FREE valuation!

Our team is ready to help you sell your home for the highest possible price ASAP

Bought with Non Member • Non Subscribing Office
GET MORE INFORMATION





