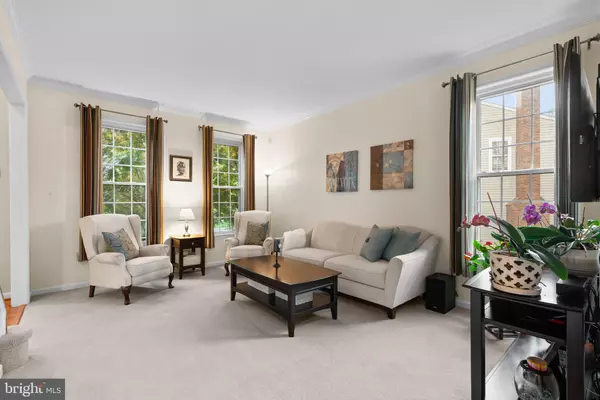For more information regarding the value of a property, please contact us for a free consultation.
Key Details
Sold Price $752,500
Property Type Single Family Home
Sub Type Detached
Listing Status Sold
Purchase Type For Sale
Square Footage 2,588 sqft
Price per Sqft $290
Subdivision Oak Tree
MLS Listing ID MDHW2027584
Sold Date 05/31/23
Style Colonial
Bedrooms 4
Full Baths 2
Half Baths 1
HOA Fees $140/ann
HOA Y/N Y
Abv Grd Liv Area 2,588
Originating Board BRIGHT
Year Built 1993
Annual Tax Amount $7,719
Tax Year 2022
Lot Size 0.278 Acres
Acres 0.28
Property Description
Designed to entertain in style, this pristine colonial displays profile crown moldings, tall ceilings, sleek hardwoods, and a 2-story foyer with a waterfall staircase. This home features generous room, over 2,588 sqft, a bright living room with an array of windows, French doors opening to a study with built-ins, a formal dining room with a with heightened windows, and a butler’s pantry. Create your best gourmet dishes in this chef’s kitchen boasting 42" raised panel custom cabinetry, granite counters, custom backsplash with inlays, stainless steel appliances including convection cooking, a work island with a breakfast bar, and an atrium door walkout to a sunroom with a wood ceiling, and an open deck down to a paver patio. An amazing vaulted ceiling introduces the sunken family room with modern flair trim, a cozy wood burning fireplace. Owner's suite displays an architectural ceiling with a drop fan, a walk-in closet, and a garden bath with heated floors, a double vanity, a frameless shower with crafted ceramics, and a stand-alone soaking tub. Delivering more space, the unfinished lower level offers the flexibility to customize based on your personal tastes, a walkout, and a sauna. An ideal location on a cul-de-sac in Oak Tree convenient to shopping, pool, tennis courts, Lake Elkhorn, and an incredible array of restaurants.
Location
State MD
County Howard
Zoning R12
Rooms
Other Rooms Living Room, Dining Room, Primary Bedroom, Bedroom 2, Bedroom 3, Bedroom 4, Kitchen, Family Room, Basement, Foyer, Study, Laundry, Other
Basement Connecting Stairway, Daylight, Full, Full, Improved, Interior Access, Outside Entrance, Poured Concrete, Rear Entrance, Rough Bath Plumb, Shelving, Sump Pump, Unfinished, Walkout Level, Windows
Interior
Interior Features Attic, Breakfast Area, Built-Ins, Butlers Pantry, Carpet, Ceiling Fan(s), Chair Railings, Crown Moldings, Dining Area, Family Room Off Kitchen, Floor Plan - Open, Floor Plan - Traditional, Formal/Separate Dining Room, Kitchen - Eat-In, Kitchen - Island, Primary Bath(s), Recessed Lighting, Skylight(s), Upgraded Countertops, Walk-in Closet(s), Wood Floors
Hot Water Natural Gas
Heating Forced Air
Cooling Central A/C
Flooring Carpet, Ceramic Tile, Concrete, Hardwood, Luxury Vinyl Tile, Wood
Fireplaces Number 1
Fireplaces Type Wood
Equipment Dryer, Washer, Dishwasher, Disposal, Microwave, Refrigerator, Icemaker, Oven - Self Cleaning, Oven/Range - Electric, Stainless Steel Appliances
Fireplace Y
Window Features Double Pane,Energy Efficient,ENERGY STAR Qualified,Insulated,Low-E
Appliance Dryer, Washer, Dishwasher, Disposal, Microwave, Refrigerator, Icemaker, Oven - Self Cleaning, Oven/Range - Electric, Stainless Steel Appliances
Heat Source Natural Gas
Laundry Main Floor
Exterior
Exterior Feature Patio(s), Porch(es)
Garage Garage - Front Entry
Garage Spaces 2.0
Waterfront N
Water Access N
Roof Type Architectural Shingle,Asphalt,Shingle
Accessibility None
Porch Patio(s), Porch(es)
Parking Type Attached Garage, Driveway
Attached Garage 2
Total Parking Spaces 2
Garage Y
Building
Story 3
Foundation Other
Sewer Public Sewer
Water Public
Architectural Style Colonial
Level or Stories 3
Additional Building Above Grade, Below Grade
Structure Type 2 Story Ceilings,9'+ Ceilings,Cathedral Ceilings,Dry Wall,High,Vaulted Ceilings,Wood Ceilings
New Construction N
Schools
Elementary Schools Talbott Springs
Middle Schools Lake Elkhorn
High Schools Atholton
School District Howard County Public School System
Others
Senior Community No
Tax ID 1406537731
Ownership Fee Simple
SqFt Source Assessor
Security Features Main Entrance Lock
Special Listing Condition Standard
Read Less Info
Want to know what your home might be worth? Contact us for a FREE valuation!

Our team is ready to help you sell your home for the highest possible price ASAP

Bought with Yuriy Voznyy • Fathom Realty MD, LLC
GET MORE INFORMATION





