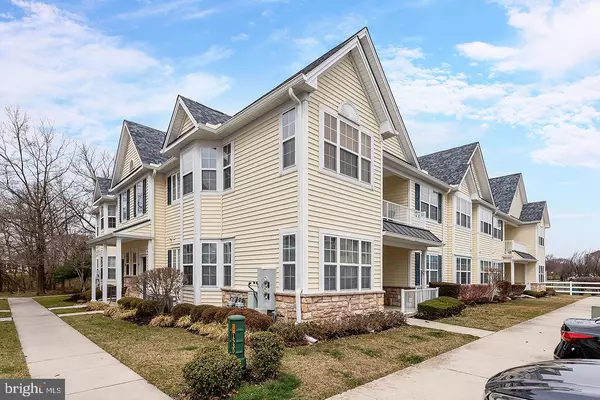For more information regarding the value of a property, please contact us for a free consultation.
Key Details
Sold Price $280,000
Property Type Single Family Home
Sub Type Unit/Flat/Apartment
Listing Status Sold
Purchase Type For Sale
Square Footage 1,512 sqft
Price per Sqft $185
Subdivision Pelican Place At R
MLS Listing ID NJGL2027256
Sold Date 05/19/23
Style Colonial
Bedrooms 2
Full Baths 2
HOA Y/N N
Abv Grd Liv Area 1,512
Originating Board BRIGHT
Year Built 2005
Annual Tax Amount $5,465
Tax Year 2022
Lot Dimensions 0.00 x 0.00
Property Description
Welcome Home to Pelican Place at Riverwinds! Amazing opportunity to own this 1st Floor, 2BR / 2BA unit West Deptford's Premier 55+ Active Adult Condo Community, where Everything you need is right here! Step inside through the covered front porch into the Formal Living Room & Dining Room; The Full Kitchen boasts plenty of Cabinet space, Granite Counters with ceramic tile Backsplash, and Newer Stainless Steel Appliances; Plus a Breakfast Nook with Bay Window, the kitchen opens to a Cozy Den / Family Room. The Primary Bedroom has plenty of space for King Size furniture and boasts a full, ensuite bathroom (w/ Shower Stall), and generously sized walk-in closet! The Condo continues with a 2nd Bedroom, and a 2nd Full Bathroom (this one with a tub!). The Condo is rounded out with in-unit Laundry Area, a massive Walk-In Storage Closet / Room, plus a mechanical closet for HVAC & water heater. Don't miss: Part of the Riverwinds Community, clubhouse & restaurant close by; Delaware River, area bridges, and Route 295 only minutes away! Close to shopping, close to Deptford Mall! Amazon Home Warranty to be transferred to new owner, with coverage through February 20, 2025!
Location
State NJ
County Gloucester
Area West Deptford Twp (20820)
Zoning SFR
Rooms
Other Rooms Living Room, Dining Room, Primary Bedroom, Bedroom 2, Kitchen, Family Room, Other
Main Level Bedrooms 2
Interior
Interior Features Primary Bath(s), Stall Shower, Kitchen - Eat-In
Hot Water Natural Gas
Heating Forced Air
Cooling Central A/C
Flooring Ceramic Tile, Laminated, Carpet
Equipment None
Fireplace N
Heat Source Natural Gas
Laundry Main Floor
Exterior
Garage Spaces 10.0
Parking On Site 1
Amenities Available Club House, Common Grounds
Waterfront N
Water Access N
Roof Type Shingle
Accessibility None
Parking Type Parking Lot
Total Parking Spaces 10
Garage N
Building
Story 1
Unit Features Garden 1 - 4 Floors
Sewer Public Sewer
Water Public
Architectural Style Colonial
Level or Stories 1
Additional Building Above Grade, Below Grade
Structure Type Dry Wall
New Construction N
Schools
Middle Schools West Deptford M.S.
High Schools West Deptford H.S.
School District West Deptford Township Public Schools
Others
Pets Allowed Y
HOA Fee Include Common Area Maintenance,Ext Bldg Maint,Lawn Maintenance,Management,Pier/Dock Maintenance,Recreation Facility
Senior Community Yes
Age Restriction 55
Tax ID 20-00323-00003 03-C0057
Ownership Condominium
Security Features Security System
Acceptable Financing Cash, Conventional
Listing Terms Cash, Conventional
Financing Cash,Conventional
Special Listing Condition Standard
Pets Description Number Limit, Size/Weight Restriction, Breed Restrictions
Read Less Info
Want to know what your home might be worth? Contact us for a FREE valuation!

Our team is ready to help you sell your home for the highest possible price ASAP

Bought with Ronald A Bruce Jr. • BHHS Fox & Roach-Mullica Hill South
GET MORE INFORMATION





