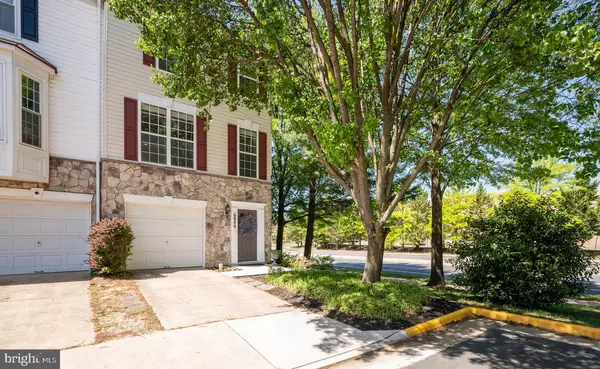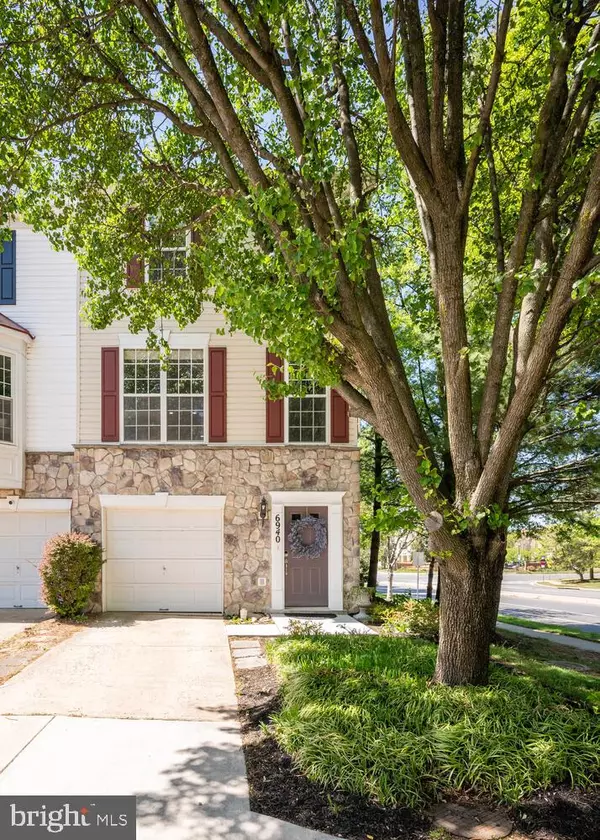For more information regarding the value of a property, please contact us for a free consultation.
Key Details
Sold Price $630,000
Property Type Townhouse
Sub Type End of Row/Townhouse
Listing Status Sold
Purchase Type For Sale
Square Footage 1,689 sqft
Price per Sqft $373
Subdivision Kingstowne
MLS Listing ID VAFX2120328
Sold Date 05/31/23
Style Colonial,Traditional
Bedrooms 3
Full Baths 2
Half Baths 2
HOA Fees $118/mo
HOA Y/N Y
Abv Grd Liv Area 1,356
Originating Board BRIGHT
Year Built 2000
Annual Tax Amount $5,978
Tax Year 2023
Lot Size 2,002 Sqft
Acres 0.05
Property Description
Stunningly updated END-UNIT townhome in amenity-rich Kingstowne Alexandria with a deep one-car garage, a large deck, slate patio, and wrap around privacy fencing with two gates. This three bedroom, two full-bathroom, AND two half-bathroom (one on lower and one on main level) with stone & vinyl siding exterior, high ceilings, tall windows with wood blinds, LTV new wood flooring on two levels, and bump out breakfast room with five unique angles of windows for tons of natural light. The bright spacious kitchen has white cabinets, granite counters with an island feature, newer appliances, new sink, new faucet, and new disposal. Enjoy the dramatic hexagon kitchen eat in area surrounded by tall windows! The living room / dining room combo provides for open floor plan and flexible layout. The owner’s suite has vaulted ceilings, two large closets, three tall windows, newer carpeting and ensuite bathroom with dual sink vanity. Laundry room is on upper level with new washer and dryer (2022). The lower level has a rec room with gas fireplace and half bathroom with walkout exterior door to the oversized fenced yard. Updated light fixtures, exhaust fans, carpeting, and replaced hot water heater and replaced HVAC. New Roof (2022). Agreeable Grey Paint everywhere! Kingstowne offers 12 miles of walking trails, two swimming pools, fitness centers, sports counts, tot lots, club houses, and walkability to shops, restaurants, and stores. The location is close to commuter routes, town centers, metro stations, Ft. Belvoir, and more! OFFER DEADLINE MONDAY 5PM.
Location
State VA
County Fairfax
Zoning 402
Rooms
Other Rooms Living Room, Dining Room, Primary Bedroom, Bedroom 2, Bedroom 3, Kitchen, Family Room, Foyer, Breakfast Room, Laundry, Bathroom 2, Primary Bathroom, Half Bath
Basement Daylight, Full, Fully Finished, Garage Access, Interior Access, Outside Entrance, Walkout Level, Windows
Interior
Interior Features Breakfast Area, Carpet, Combination Dining/Living, Floor Plan - Open, Kitchen - Island, Primary Bath(s), Recessed Lighting, Tub Shower, Upgraded Countertops, Kitchen - Eat-In, Kitchen - Country, Kitchen - Table Space, Window Treatments, Wood Floors, Other
Hot Water Natural Gas
Heating Forced Air
Cooling Central A/C
Flooring Carpet, Luxury Vinyl Plank, Ceramic Tile, Engineered Wood
Fireplaces Number 1
Fireplaces Type Gas/Propane, Screen
Equipment Dishwasher, Disposal, Dryer, Refrigerator, Washer, Oven/Range - Gas, Built-In Microwave, Icemaker, Stainless Steel Appliances
Fireplace Y
Window Features Bay/Bow,Screens,Insulated
Appliance Dishwasher, Disposal, Dryer, Refrigerator, Washer, Oven/Range - Gas, Built-In Microwave, Icemaker, Stainless Steel Appliances
Heat Source Natural Gas
Laundry Upper Floor
Exterior
Exterior Feature Deck(s), Patio(s)
Garage Garage - Front Entry, Garage Door Opener, Inside Access
Garage Spaces 2.0
Fence Board, Privacy, Rear, Masonry/Stone
Amenities Available Common Grounds, Community Center, Pool Mem Avail, Pool - Outdoor, Tennis Courts, Tot Lots/Playground
Waterfront N
Water Access N
View Garden/Lawn, Trees/Woods, Street
Roof Type Composite,Asphalt
Accessibility None
Porch Deck(s), Patio(s)
Parking Type Attached Garage, Driveway
Attached Garage 1
Total Parking Spaces 2
Garage Y
Building
Lot Description Cul-de-sac, No Thru Street, SideYard(s), Rear Yard, Landscaping, Other, Level, Premium
Story 3
Foundation Slab
Sewer Public Sewer
Water Public
Architectural Style Colonial, Traditional
Level or Stories 3
Additional Building Above Grade, Below Grade
Structure Type High,Cathedral Ceilings,Vaulted Ceilings,2 Story Ceilings
New Construction N
Schools
Elementary Schools Hayfield
Middle Schools Hayfield Secondary School
High Schools Hayfield
School District Fairfax County Public Schools
Others
HOA Fee Include Management,Pool(s),Reserve Funds
Senior Community No
Tax ID 91-2-12-34-103
Ownership Fee Simple
SqFt Source Assessor
Security Features Smoke Detector
Special Listing Condition Standard
Read Less Info
Want to know what your home might be worth? Contact us for a FREE valuation!

Our team is ready to help you sell your home for the highest possible price ASAP

Bought with Brittany L Sims • Keller Williams Capital Properties
GET MORE INFORMATION





