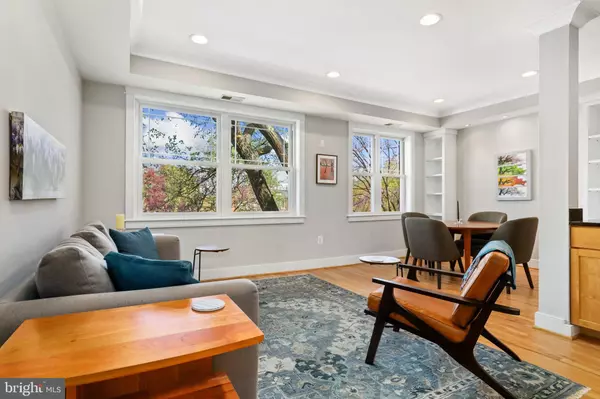For more information regarding the value of a property, please contact us for a free consultation.
Key Details
Sold Price $494,900
Property Type Condo
Sub Type Condo/Co-op
Listing Status Sold
Purchase Type For Sale
Square Footage 700 sqft
Price per Sqft $707
Subdivision Capitol Hill
MLS Listing ID DCDC2089226
Sold Date 05/26/23
Style Traditional
Bedrooms 1
Full Baths 1
Half Baths 1
Condo Fees $281/mo
HOA Y/N N
Abv Grd Liv Area 700
Originating Board BRIGHT
Year Built 1959
Annual Tax Amount $3,489
Tax Year 2022
Property Description
Welcome home to this amazing condo located in the Leopold Condominium in the highly sought-after neighborhood of Capitol Hill! The bright and open living area is flooded with natural light and boasts details such as hardwood flooring, custom built-in's, powder room and abundance of storage and closet space. The kitchen is adorned with granite counter-tops, gas cooking, island, modern cabinetry, and stainless-steel appliances. The unit features one spacious bedroom, a generous full bathroom with glass shower doors. The condos generous floor plan provides flexible living spaces to suit your household's needs. With an eclectic variety of acclaimed shopping, dining, and nightlife destinations just minutes away at Barracks Row, Eastern Market, The Roost (Cool venue with a variety of vendors doling out local & global bites, plus coffee, cocktails & beer), Orange/Blue/Silver line Metro (Eastern Market Metro, Potomac Ave Metro, Stadium-Armory Metro), Trader Joe’s, Safeway, RFK, convenience is an undeniable way of life here. The Armory Place Condo is pet friendly and dog lovers will appreciate the proximity of Kingman Park and Lincoln Park. Don’t miss this, it is the perfect location for DC living.
Location
State DC
County Washington
Zoning SEE PUBLIC RECORD
Rooms
Main Level Bedrooms 1
Interior
Interior Features Built-Ins, Dining Area, Floor Plan - Open, Kitchen - Gourmet, Wood Floors
Hot Water Natural Gas
Heating Heat Pump(s)
Cooling Central A/C, Heat Pump(s)
Equipment Dishwasher, Disposal, Dryer, Microwave, Oven/Range - Gas, Refrigerator, Stainless Steel Appliances, Washer
Appliance Dishwasher, Disposal, Dryer, Microwave, Oven/Range - Gas, Refrigerator, Stainless Steel Appliances, Washer
Heat Source Electric
Exterior
Amenities Available Other
Waterfront N
Water Access N
Accessibility Other
Garage N
Building
Story 1
Unit Features Garden 1 - 4 Floors
Sewer Public Sewer
Water Public
Architectural Style Traditional
Level or Stories 1
Additional Building Above Grade, Below Grade
New Construction N
Schools
School District District Of Columbia Public Schools
Others
Pets Allowed Y
HOA Fee Include Water,Sewer,Gas,Trash,Ext Bldg Maint,Management,Insurance,Reserve Funds,Snow Removal,Other,Common Area Maintenance,Lawn Maintenance
Senior Community No
Tax ID 1040//2006
Ownership Condominium
Special Listing Condition Standard
Pets Description Cats OK, Dogs OK
Read Less Info
Want to know what your home might be worth? Contact us for a FREE valuation!

Our team is ready to help you sell your home for the highest possible price ASAP

Bought with Hovanes Suleymanian • Compass
GET MORE INFORMATION





