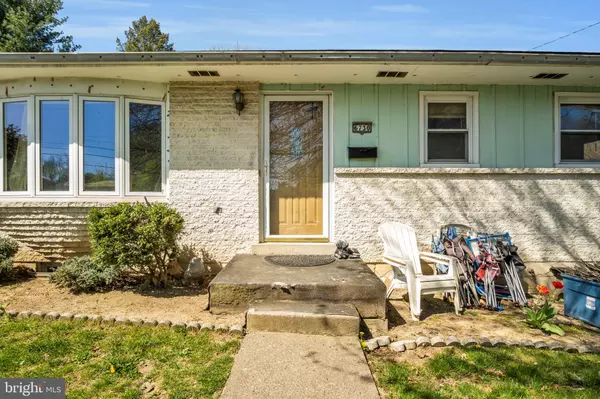For more information regarding the value of a property, please contact us for a free consultation.
Key Details
Sold Price $166,000
Property Type Single Family Home
Sub Type Detached
Listing Status Sold
Purchase Type For Sale
Square Footage 2,080 sqft
Price per Sqft $79
Subdivision None Available
MLS Listing ID PADA2022376
Sold Date 05/24/23
Style Ranch/Rambler
Bedrooms 3
Full Baths 2
HOA Y/N N
Abv Grd Liv Area 1,040
Originating Board BRIGHT
Year Built 1969
Annual Tax Amount $2,303
Tax Year 2022
Lot Size 0.270 Acres
Acres 0.27
Property Description
Welcome to this cute ranch-style home that emits comfort and ease of living. With just a little TLC you could make this cutie the home of your dreams. As you enter, you will walk into an inviting, and comforting living room that flows right into the spacious kitchen with plenty of cabinet space. On the first floor you will have 3 bedrooms with plenty of storage for all your personal needs. There is also a full bath with a linen closet that provides plenty of space for guest or a growing family. As you walk downstairs you have a full basement with a little bar area and a pool table and with just a little fixing up could be an adequate entertainment area, it also features another full bathroom. The exterior of this property is impressive and provides plenty of space for any outdoor activities or gardening, there is also an attached carport that is great for extra parking or more storage. Don't miss this amazing opportunity to make this rancher yours!
Location
State PA
County Dauphin
Area Swatara Twp (14063)
Zoning RESIDENTIAL
Rooms
Other Rooms Living Room, Bedroom 2, Bedroom 3, Kitchen, Bedroom 1, Bathroom 1, Bathroom 2, Bonus Room
Basement Full
Main Level Bedrooms 3
Interior
Interior Features Ceiling Fan(s), Kitchen - Eat-In
Hot Water Electric
Heating Baseboard - Electric
Cooling None
Equipment Dishwasher, Refrigerator
Fireplace N
Appliance Dishwasher, Refrigerator
Heat Source Electric
Laundry Basement
Exterior
Garage Spaces 1.0
Fence Rear, Wood
Waterfront N
Water Access N
Accessibility None
Parking Type Attached Carport
Total Parking Spaces 1
Garage N
Building
Story 1
Foundation Block
Sewer Public Sewer
Water Public
Architectural Style Ranch/Rambler
Level or Stories 1
Additional Building Above Grade, Below Grade
New Construction N
Schools
Elementary Schools Rutherford
Middle Schools Central Dauphin East
High Schools Central Dauphin East
School District Central Dauphin
Others
Senior Community No
Tax ID 63-063-146-000-0000
Ownership Fee Simple
SqFt Source Assessor
Acceptable Financing Cash, Conventional
Listing Terms Cash, Conventional
Financing Cash,Conventional
Special Listing Condition Standard
Read Less Info
Want to know what your home might be worth? Contact us for a FREE valuation!

Our team is ready to help you sell your home for the highest possible price ASAP

Bought with KIM M HIVNER • Keller Williams Realty
GET MORE INFORMATION





