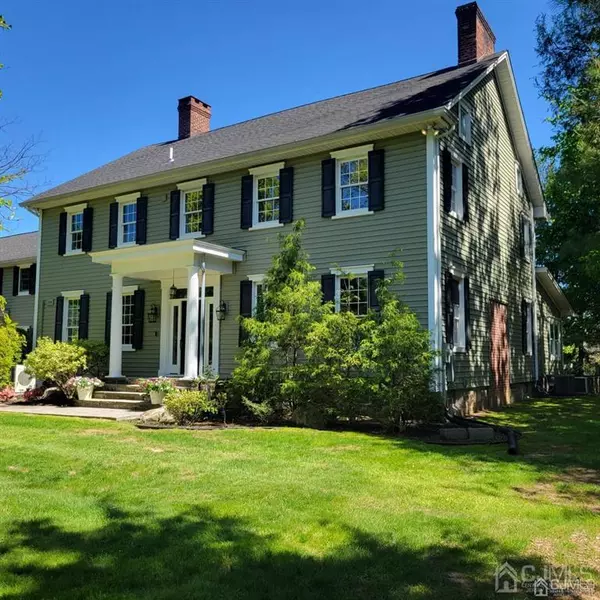For more information regarding the value of a property, please contact us for a free consultation.
Key Details
Sold Price $749,899
Property Type Single Family Home
Sub Type Single Family Residence
Listing Status Sold
Purchase Type For Sale
Square Footage 3,404 sqft
Price per Sqft $220
Subdivision Fair Acres Princeton
MLS Listing ID 2310052R
Sold Date 05/17/23
Style Custom Home,Traditional,Farm House
Bedrooms 4
Full Baths 2
Half Baths 1
Maintenance Fees $581
HOA Y/N true
Originating Board CJMLS API
Year Built 1800
Annual Tax Amount $9,164
Tax Year 2021
Lot Dimensions 0.00 x 0.00
Property Description
Bus To NYC Less than 500 feet from front door. NEVER CUT YOUR GRASS, SHOVEL SNOW OR MAINTAIN THE EXTERIOR OF THE HOME!.. Extensively Renovated 3404 Square Foot Smart Home. Princeton Mailing Address. 4 Bedroom Colonial with 2 and 1/2 New Baths. New Kitchen - High 9 Foot Ceilings on first floor 8 Foot Ceilings on 2nd- Refinished Authentic Wide Pumpkin Pine Plank Flooring throughout home. A great home for entertaining with a Massive Living Room and Dining room. 5 Fireplaces throughout home. 2 Car garage- Full Finished Basement with exposed Stone Walls. Large land around home-Parklike Backyard and Beautiful Slate Patio-Newer A/C Units- 2 zone heat 4 zone Air - Almost everything new - Totally Move In Condition. Massive Master Bedroom with Walk In and Shelved closet. Master Bathroom with Double Sinks, 2 Person Shower and Shower Panel with hand, rain shower and massage jets. Bathrooms and Kitchen have Granite, Marble or Solid Surface tops. Full Walk Up Attic can possibly be more living space or massive storage area. Home is staged and viewed in its best light. Kitchen with Pantry Cabinet, Pot Filler Faucet, Slide in Range, Stainless Appliances. Recessed Lights in Kitchen, Sunroom/Family Room, Bathroom. All bedroom closets have lighting in them. Many areas of this home have new Sheetrock, Insulation, Plumbing, Electrical, Etc.
Location
State NJ
County Middlesex
Zoning MF
Rooms
Other Rooms Outbuilding, Shed(s)
Basement Full, Finished, Den, Recreation Room, Storage Space, Interior Entry, Utility Room, Laundry Facilities
Dining Room Formal Dining Room
Kitchen Granite/Corian Countertops, Kitchen Exhaust Fan, Pantry, Eat-in Kitchen, Separate Dining Area
Interior
Interior Features Cedar Closet(s), Skylight, Entrance Foyer, Great Room, Kitchen, Bath Half, Living Room, Dining Room, 4 Bedrooms, Bath Full, Bath Main, Attic, Beamed Ceilings, Storage
Heating Zoned, Baseboard Cast Iron, Radiant-Hot Water, Radiators-Hot Water
Cooling Ceiling Fan(s), A/C Central - Some, Zoned, See Remarks, Attic Fan
Flooring Ceramic Tile, Radiant, See Remarks, Wood
Fireplaces Number 5
Fireplaces Type Fireplace Equipment, Fireplace Screen, Wood Burning
Fireplace true
Window Features Screen/Storm Window,Insulated Windows,Skylight(s)
Appliance Self Cleaning Oven, Dishwasher, Gas Range/Oven, Exhaust Fan, Microwave, Refrigerator, Kitchen Exhaust Fan, Gas Water Heater
Heat Source Natural Gas
Exterior
Exterior Feature Outbuilding(s), Screen/Storm Window, Storage Shed, Yard, Insulated Pane Windows
Garage Spaces 2.0
Pool None
Utilities Available Underground Utilities, Cable Connected, Electricity Connected, Natural Gas Connected
Roof Type Asphalt
Handicap Access Stall Shower
Parking Type 2 Car Width, 3 Cars Deep, Additional Parking, Garage, Oversized, Detached, Garage Door Opener, Driveway, Open, Paved, See Remarks
Building
Lot Description Near Shopping, See Remarks, Level, Near Public Transit
Faces West
Story 2.5
Sewer Public Sewer
Water Public
Architectural Style Custom Home, Traditional, Farm House
Others
HOA Fee Include Management Fee,Common Area Maintenance,Insurance,Maintenance Structure,Reserve Fund,Ins Common Areas,Snow Removal,Maintenance Grounds,Maintenance Fee
Senior Community no
Tax ID 21000971700049
Ownership Condominium,See Remarks
Energy Description Natural Gas
Pets Description Yes
Read Less Info
Want to know what your home might be worth? Contact us for a FREE valuation!

Our team is ready to help you sell your home for the highest possible price ASAP

GET MORE INFORMATION





