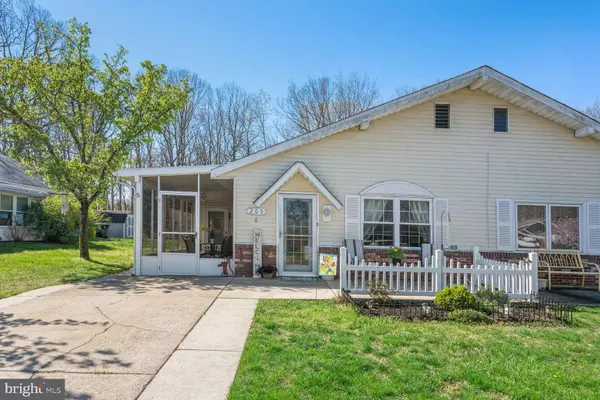For more information regarding the value of a property, please contact us for a free consultation.
Key Details
Sold Price $160,000
Property Type Condo
Sub Type Condo/Co-op
Listing Status Sold
Purchase Type For Sale
Square Footage 1,084 sqft
Price per Sqft $147
Subdivision Elmtowne
MLS Listing ID NJCD2045884
Sold Date 05/19/23
Style Ranch/Rambler
Bedrooms 2
Full Baths 1
Half Baths 1
Condo Fees $210/mo
HOA Y/N N
Abv Grd Liv Area 1,084
Originating Board BRIGHT
Year Built 1969
Annual Tax Amount $2,945
Tax Year 2022
Lot Dimensions 0.00 x 0.00
Property Description
Introducing a beautiful twin home for sale in the 55 and better community of Elmtowne . This charming home features two bedrooms and one and a half baths, making this the perfect size for those who are looking for a comfortable and easy- to- maintain living space .
As you step inside you will be greeted by a bright and spacious living room that provides plenty of light and a cozy atmosphere. The adjacent dinning area is perfect for enjoying meals. The kitchen is equipped with all the essentials, nice appliances, ample cabinet space, a pantry and center island, making this a great space to prepare meals. There is a sun filled mud room with extra storage .
The owners bedroom has a large closet and only steps away from the main bath with a walk in shower. There is a second bedroom that can be used for guests, office or craft room.
The association covers the roof, leaf removal, snow removal, water and septic, they also cover and treat for termites.
Overall this twin is the perfect choice for those looking for convenient living. Elmtowne is close to many roadways and approximately 30 minutes to AC or Philly
Outside you will find a private screened in patio
Location
State NJ
County Camden
Area Winslow Twp (20436)
Zoning PR5
Rooms
Other Rooms Living Room, Dining Room, Primary Bedroom, Bedroom 2, Kitchen, Bathroom 1, Bathroom 2, Screened Porch
Main Level Bedrooms 2
Interior
Interior Features Attic, Ceiling Fan(s), Combination Kitchen/Dining, Floor Plan - Open, Kitchen - Eat-In, Kitchen - Island, Pantry
Hot Water Electric
Heating Forced Air
Cooling Ceiling Fan(s), Central A/C
Flooring Engineered Wood, Ceramic Tile
Fireplace N
Heat Source Natural Gas
Laundry Main Floor
Exterior
Amenities Available None
Waterfront N
Water Access N
Roof Type Shingle
Accessibility Level Entry - Main
Parking Type Driveway, On Street
Garage N
Building
Story 1
Foundation Slab
Sewer Shared Septic, Community Septic Tank
Water Private/Community Water
Architectural Style Ranch/Rambler
Level or Stories 1
Additional Building Above Grade, Below Grade
New Construction N
Schools
School District Winslow Township Public Schools
Others
Pets Allowed Y
HOA Fee Include Common Area Maintenance,Lawn Maintenance,Pest Control,Sewer,Snow Removal,Water
Senior Community Yes
Age Restriction 55
Tax ID 36-06701 04-00012 02
Ownership Condominium
Acceptable Financing Cash, Conventional
Listing Terms Cash, Conventional
Financing Cash,Conventional
Special Listing Condition Standard
Pets Description Number Limit
Read Less Info
Want to know what your home might be worth? Contact us for a FREE valuation!

Our team is ready to help you sell your home for the highest possible price ASAP

Bought with Frank Joseph Locantore • Long & Foster Real Estate, Inc.
GET MORE INFORMATION





