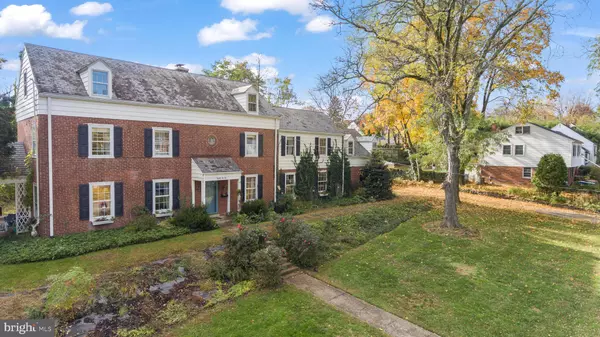For more information regarding the value of a property, please contact us for a free consultation.
Key Details
Sold Price $610,000
Property Type Single Family Home
Sub Type Detached
Listing Status Sold
Purchase Type For Sale
Square Footage 4,008 sqft
Price per Sqft $152
Subdivision Andorra
MLS Listing ID PAPH2204798
Sold Date 05/16/23
Style Colonial
Bedrooms 6
Full Baths 3
HOA Y/N N
Abv Grd Liv Area 4,008
Originating Board BRIGHT
Year Built 1942
Annual Tax Amount $7,507
Tax Year 2023
Lot Size 0.603 Acres
Acres 0.6
Lot Dimensions 188.00 x 139.00
Property Description
Known to locals as the “House on the Hill”, this 1942 colonial was originally part of Philadelphia businessman Sam Houston’s estate. Featuring 6 bedrooms, three and half baths, and just over 4,000 sq feet of living space, this one of a kind home is located in the Andorra section of Roxborough directly across the street from Courtesy Stable and Houston Park. Explore all that Fairmount Park has to offer, just a short walk out of the front door. Enjoy easy access to horse and biking trails, hiking and fishing, as well as walkable to shopping and a library. Public transportation is also conveniently accessible. The charm inside the house starts with original hardwood floors throughout the majority of the home. Three wood burning fireplaces offer cozy focal points in different rooms. The first floor has an ample sized kitchen with space for an island or dining table. A light filled sitting room with wood burning stone, french doors and exposed brick accent wall provides character that can’t be found in newer homes. The family room features a large brick surround fireplace with french door access to the covered patio. Off of the family room sits an ideal office space with its own fireplace, built-in shelving and large picture window. On the second floor, the well-sized primary bedroom has its own fireplace and en suite bathroom. The current owners used a bedroom off of the bathroom as a large walk-in closet. A hall full bathroom and another bedroom complete the second floor. There is an unfinished room over the attached garage with a bathroom that can be accessed from the second floor or a separate stairwell. The third floor houses the final two bedrooms and a full bathroom. The large finished basement provides great bonus space for the house and plenty of storage. The laundry room, also located in the basement, has lots of additional room for storage or an added work space. The outdoor area of the home offers great covered spaces including a covered built-in grill. Additionally there’s an attached two car garage along with a separate detached garage at the end of the driveway. Mature trees bordering the rear yard offer some privacy at the edges of the lawn. The charm of this house begins with the curb appeal. The brick accents around the facade as well as the slate roof provide character that fits in with the historic homes of the Philadelphia area. This unique home has been loved by its current owners for over 45 years and is awaiting someone new who will enjoy all it has to offer for years to come. Also, this property at one point was approved to be subdivided for two additional homes to be built towards the front of the property.
Location
State PA
County Philadelphia
Area 19128 (19128)
Zoning RSD3
Rooms
Basement Partially Finished
Interior
Interior Features Ceiling Fan(s), Dining Area, Kitchen - Eat-In, Wood Floors
Hot Water Electric
Heating Radiator
Cooling None
Flooring Hardwood
Fireplaces Number 3
Fireplaces Type Wood
Fireplace Y
Window Features Wood Frame
Heat Source Oil
Exterior
Exterior Feature Patio(s)
Garage Garage - Side Entry
Garage Spaces 2.0
Waterfront N
Water Access N
Roof Type Slate
Accessibility None
Porch Patio(s)
Parking Type Attached Garage
Attached Garage 2
Total Parking Spaces 2
Garage Y
Building
Story 3
Foundation Block
Sewer Public Sewer
Water Public
Architectural Style Colonial
Level or Stories 3
Additional Building Above Grade, Below Grade
New Construction N
Schools
School District The School District Of Philadelphia
Others
Senior Community No
Tax ID 214278800
Ownership Fee Simple
SqFt Source Assessor
Acceptable Financing Cash, Conventional
Listing Terms Cash, Conventional
Financing Cash,Conventional
Special Listing Condition Standard
Read Less Info
Want to know what your home might be worth? Contact us for a FREE valuation!

Our team is ready to help you sell your home for the highest possible price ASAP

Bought with Deborah Stanitz • Elfant Wissahickon-Chestnut Hill
GET MORE INFORMATION





