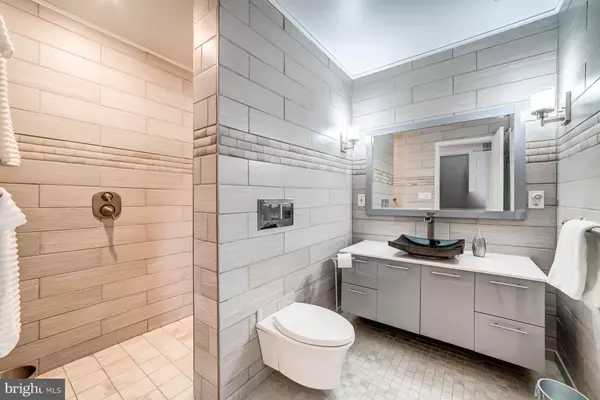For more information regarding the value of a property, please contact us for a free consultation.
Key Details
Sold Price $769,500
Property Type Single Family Home
Sub Type Detached
Listing Status Sold
Purchase Type For Sale
Square Footage 2,280 sqft
Price per Sqft $337
Subdivision Seminary Hill
MLS Listing ID VAAX2022274
Sold Date 05/15/23
Style Cape Cod
Bedrooms 3
Full Baths 2
HOA Y/N N
Abv Grd Liv Area 1,850
Originating Board BRIGHT
Year Built 1956
Annual Tax Amount $6,423
Tax Year 2023
Lot Size 10,148 Sqft
Acres 0.23
Property Description
Immaculate cape cod in Seminary Valley, lovingly maintained by original owners and ready for you to call home! This 3 bed, 2 bath home is located on .23 acres with beautiful mature trees. The home has been updated with a custom kitchen with granite countertops, cabinet lighting, large pantry, farmhouse style sink with dual disposals, stainless steel appliances and hardwood floors! On the main level is a gas fireplace, main level primary bedroom and amazing custom en-suite bathroom with a 36”x 93” level-entry shower, ceiling-mount rain-form & handheld shower heads and floor to ceiling storage. Off of the primary bedroom is a spacious walk-in dressing room with 3 sliding door wardrobes and high end Bosch washer and ventless dryer. Upstairs are two additional bedrooms, one with a large walk-in closet with attic storage, and a full bath (tub and sink pipes have been replaced). Basement includes a family room, laundry, a shelved storage room and separate media room - perfect for private screenings and movie nights! Recliners, surround sound, and TV convey!! Off of the laundry room is a walk-up staircase to lead you to the backyard. Enjoy the outdoors year-round from the beautiful screened-in porch or from the deck with newer composite deck boards, overlooking the fully-fenced backyard. This home has a (2018) roof with a 75-year warranty and refinished hardwood floors throughout. Driveway for parking 2 cars on a quiet cul-de-sac. Located near the Holmes Run Trail (one street over for trail access) for paths that lead to the Fox Chase shopping center, Cameron Run Park, and points beyond. Easy access to 395, the Van Dorn Metro, D.C, and Old Town Alexandria. Don't miss your opportunity to live in one of the most sought after neighborhoods in Alexandria City!
Location
State VA
County Alexandria City
Zoning R 8
Rooms
Basement Walkout Stairs, Partially Finished
Main Level Bedrooms 1
Interior
Interior Features Attic, Combination Kitchen/Dining, Dining Area, Entry Level Bedroom, Kitchen - Island, Kitchen - Table Space, Pantry, Recessed Lighting, Stove - Wood, Upgraded Countertops, Walk-in Closet(s), Window Treatments
Hot Water Electric
Heating Heat Pump(s)
Cooling Central A/C
Flooring Hardwood
Fireplaces Number 1
Fireplaces Type Gas/Propane
Equipment Stove, Built-In Microwave, Refrigerator, Freezer, Dishwasher, Disposal, Washer, Dryer, Icemaker, Stainless Steel Appliances
Furnishings No
Fireplace Y
Appliance Stove, Built-In Microwave, Refrigerator, Freezer, Dishwasher, Disposal, Washer, Dryer, Icemaker, Stainless Steel Appliances
Heat Source Natural Gas
Laundry Basement, Main Floor
Exterior
Exterior Feature Porch(es), Screened
Garage Spaces 2.0
Fence Fully
Waterfront N
Water Access N
Roof Type Architectural Shingle
Accessibility None
Porch Porch(es), Screened
Parking Type Driveway
Total Parking Spaces 2
Garage N
Building
Lot Description Cul-de-sac, Landscaping, Rear Yard
Story 2.5
Foundation Other
Sewer Public Sewer
Water Public
Architectural Style Cape Cod
Level or Stories 2.5
Additional Building Above Grade, Below Grade
Structure Type 9'+ Ceilings
New Construction N
Schools
High Schools T.C. Williams
School District Alexandria City Public Schools
Others
Pets Allowed Y
Senior Community No
Tax ID 31752000
Ownership Fee Simple
SqFt Source Estimated
Special Listing Condition Standard
Pets Description No Pet Restrictions
Read Less Info
Want to know what your home might be worth? Contact us for a FREE valuation!

Our team is ready to help you sell your home for the highest possible price ASAP

Bought with Jennifer L Walker • McEnearney Associates, Inc.
GET MORE INFORMATION





