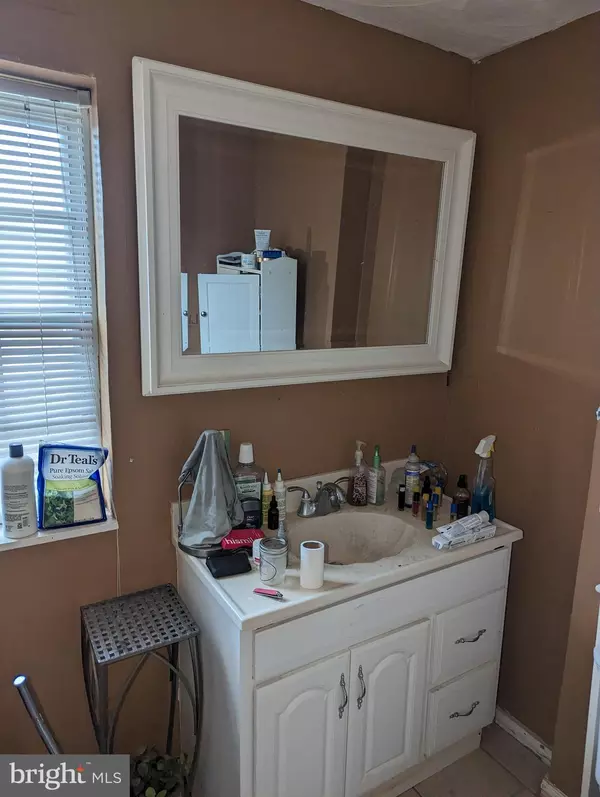For more information regarding the value of a property, please contact us for a free consultation.
Key Details
Sold Price $80,000
Property Type Single Family Home
Sub Type Twin/Semi-Detached
Listing Status Sold
Purchase Type For Sale
Square Footage 1,440 sqft
Price per Sqft $55
Subdivision Fairview
MLS Listing ID NJCD2045520
Sold Date 05/05/23
Style A-Frame,Colonial
Bedrooms 2
Full Baths 1
Half Baths 1
HOA Y/N N
Abv Grd Liv Area 1,440
Originating Board BRIGHT
Year Built 1920
Annual Tax Amount $3,209
Tax Year 2022
Lot Size 2,313 Sqft
Acres 0.05
Lot Dimensions 68.00 x 0.00
Property Description
This large 2 bedroom 1.5 bathroom house has everything anyone needs to raise a family. This home has a great kitchen, Dining Room, Family Room, a Bonus Room which could be used as an extra bedroom or an office. This property is uniquely large for Fairview, it had a large yard and off street parking. It is priced to sell to a family that has a vision to make this home what they want.
For an investor put this large home in your portfolio for the cash flowing possibilities. With rent at an all time high you would be able to get top dollar once this house is prepared to be rented out.
MULTIPLE OFFERS. HIGHEST AND BEST DUE THURSDAY 4/13 6pm
Location
State NJ
County Camden
Area Camden City (20408)
Zoning RESIDENTIAL
Rooms
Basement Unfinished
Main Level Bedrooms 2
Interior
Hot Water Natural Gas
Heating Forced Air
Cooling None
Flooring Hardwood, Tile/Brick, Partially Carpeted
Heat Source Natural Gas
Exterior
Garage Spaces 1.0
Amenities Available None
Waterfront N
Water Access N
Roof Type Asphalt
Accessibility None
Parking Type Off Street, On Street
Total Parking Spaces 1
Garage N
Building
Story 2
Foundation Brick/Mortar, Block
Sewer Public Sewer
Water Public
Architectural Style A-Frame, Colonial
Level or Stories 2
Additional Building Above Grade, Below Grade
Structure Type Brick,Dry Wall,Plaster Walls
New Construction N
Schools
Elementary Schools Yorkship
High Schools Woodrow Wilson
School District Camden City Schools
Others
HOA Fee Include None
Senior Community No
Tax ID 08-00671-00013
Ownership Fee Simple
SqFt Source Assessor
Acceptable Financing Cash, Conventional
Listing Terms Cash, Conventional
Financing Cash,Conventional
Special Listing Condition Probate Listing
Read Less Info
Want to know what your home might be worth? Contact us for a FREE valuation!

Our team is ready to help you sell your home for the highest possible price ASAP

Bought with Maya Felsenstein • Keller Williams Realty - Cherry Hill
GET MORE INFORMATION





