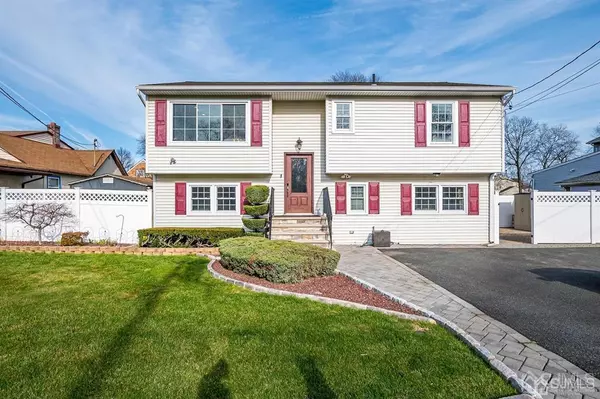For more information regarding the value of a property, please contact us for a free consultation.
Key Details
Sold Price $610,000
Property Type Single Family Home
Sub Type Single Family Residence
Listing Status Sold
Purchase Type For Sale
Square Footage 1,964 sqft
Price per Sqft $310
Subdivision Metuchen Estates
MLS Listing ID 2310287R
Sold Date 05/12/23
Style Bi-Level,Contemporary
Bedrooms 4
Full Baths 2
Originating Board CJMLS API
Year Built 1983
Annual Tax Amount $10,549
Tax Year 2022
Lot Size 7,501 Sqft
Acres 0.1722
Lot Dimensions 100.00 x 75.00
Property Description
This stunning bi-level home is a must-see! With 4 bedrooms and 2 full bathrooms, it's perfect for families or those who love to entertain. Located on a quiet dead-end street, the home boasts great curb appeal thanks to the new custom 6 car driveway made from a combination of asphalt and pavers, as well as a new front porch. As you enter the home, you'll be greeted by the main living area with flawless hardwood floors that lead to an updated kitchen with maple cabinets, new stainless steel appliances, granite counters, tile floors, and a beautiful backsplash. The second floor also features recessed lighting and crown molding throughout, as well as the master bedroom, a second bedroom, and a remodeled main bath. The first floor of the home features two additional bedrooms and a fully updated bathroom with a stand-up shower and travertine flooring throughout. The large family room boasts sliders that lead to an immense over 1300 square ft paver patio with a fire pit, and a beautifully landscaped and fully fenced yard. The first floor also includes a large laundry room for your convenience. Updates to the home include a newer roof, newer central AC, a newer driveway and front porch, a built-in stereo system in the family room, all new windows, newer landscaping and a wireless security system with Ring Digital Door Lock & Ring Flood light. Overall, this home is an absolute move-in-ready gem that you can enjoy for years to come! Showing starts 4/2/23 from Open House
Location
State NJ
County Middlesex
Zoning RB
Rooms
Other Rooms Shed(s)
Dining Room Formal Dining Room
Kitchen Granite/Corian Countertops, Breakfast Bar, Kitchen Exhaust Fan
Interior
Interior Features Security System, Sound System, 2 Bedrooms, Kitchen Second, Laundry Room, Bath Full, Family Room, Utility Room, Entrance Foyer, Kitchen, Living Room, Dining Room, Attic, None
Heating Forced Air
Cooling Central Air
Flooring Ceramic Tile, See Remarks, Wood
Fireplace false
Window Features Insulated Windows
Appliance Dishwasher, Dryer, Gas Range/Oven, Microwave, Refrigerator, See Remarks, Washer, Kitchen Exhaust Fan, Gas Water Heater
Heat Source Natural Gas
Exterior
Exterior Feature Lawn Sprinklers, Open Porch(es), Patio, Fencing/Wall, Storage Shed, Yard, Insulated Pane Windows
Fence Fencing/Wall
Utilities Available Underground Utilities
Roof Type Asphalt
Porch Porch, Patio
Building
Lot Description Near Shopping, Near Train, Dead - End Street, Near Public Transit
Story 2
Sewer Public Sewer
Water Public
Architectural Style Bi-Level, Contemporary
Others
Senior Community no
Tax ID 050077400000001101
Ownership Fee Simple
Security Features Security System
Energy Description Natural Gas
Read Less Info
Want to know what your home might be worth? Contact us for a FREE valuation!

Our team is ready to help you sell your home for the highest possible price ASAP

GET MORE INFORMATION





