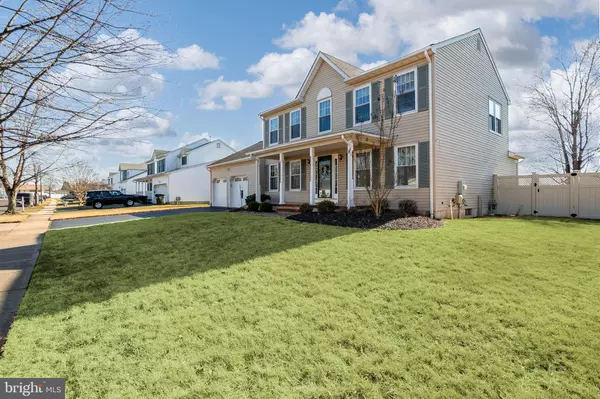For more information regarding the value of a property, please contact us for a free consultation.
Key Details
Sold Price $549,900
Property Type Single Family Home
Sub Type Detached
Listing Status Sold
Purchase Type For Sale
Square Footage 2,192 sqft
Price per Sqft $250
Subdivision None Available
MLS Listing ID NJME2026814
Sold Date 05/01/23
Style Colonial
Bedrooms 3
Full Baths 2
Half Baths 1
HOA Y/N N
Abv Grd Liv Area 2,192
Originating Board BRIGHT
Year Built 1998
Annual Tax Amount $10,643
Tax Year 2022
Lot Size 10,751 Sqft
Acres 0.25
Lot Dimensions 86.00 x 125.00
Property Description
Well-maintained 3 bedroom, 2 1/2 bath colonial style home located in a neighborhood community in the heart of Hamilton Township. Many of the major systems have been updated, including newer heating and central air, roof, windows, sliding door and garage doors. A cover front porch will welcome you into this home, with formal living room and dining room, large eat-in kitchen, with breakfast area, the 19 x 16 family room with wood burning fireplace is off of the kitchen. Upstairs you will find 3 spacious bedrooms, including a master bedroom suite with walk-in closet, master bath. 2 additional bedrooms plus a hall bath. There is a full basement that can be finished for additional space. 2 car oversized garage. Sliding doors that lead to a large stamped concrete patio, 32 X 16 inground pool and a private fenced backyard. Storage shed. Lawn irrigation system front and back. The home backs up to the Albert Grice Middle school, and is centrally located near shops, and restaurants. Just a 1/2 from the entrance of Veterans Park and 10 minutes from the Hamilton train station. This is a must-see home!
Location
State NJ
County Mercer
Area Hamilton Twp (21103)
Zoning RES
Rooms
Other Rooms Living Room, Dining Room, Primary Bedroom, Bedroom 2, Bedroom 3, Kitchen, Family Room, Laundry
Basement Full
Interior
Interior Features Breakfast Area, Carpet, Ceiling Fan(s), Family Room Off Kitchen, Floor Plan - Traditional, Kitchen - Eat-In, Pantry, Primary Bath(s), Tub Shower, Walk-in Closet(s)
Hot Water Natural Gas
Heating Forced Air
Cooling Central A/C
Flooring Carpet, Engineered Wood, Tile/Brick
Fireplaces Number 1
Fireplaces Type Wood
Equipment Dishwasher, Dryer, Washer
Fireplace Y
Appliance Dishwasher, Dryer, Washer
Heat Source Natural Gas
Laundry Main Floor
Exterior
Exterior Feature Patio(s)
Garage Garage - Front Entry, Garage Door Opener, Inside Access, Oversized
Garage Spaces 2.0
Pool Vinyl, In Ground, Fenced
Waterfront N
Water Access N
Accessibility None
Porch Patio(s)
Parking Type Attached Garage, Driveway
Attached Garage 2
Total Parking Spaces 2
Garage Y
Building
Story 2
Foundation Block
Sewer Public Sewer
Water Public
Architectural Style Colonial
Level or Stories 2
Additional Building Above Grade, Below Grade
New Construction N
Schools
School District Hamilton Township
Others
Senior Community No
Tax ID 03-02445 01-00023
Ownership Fee Simple
SqFt Source Assessor
Special Listing Condition Standard
Read Less Info
Want to know what your home might be worth? Contact us for a FREE valuation!

Our team is ready to help you sell your home for the highest possible price ASAP

Bought with Phyllis Fell • CB Schiavone & Associates
GET MORE INFORMATION





