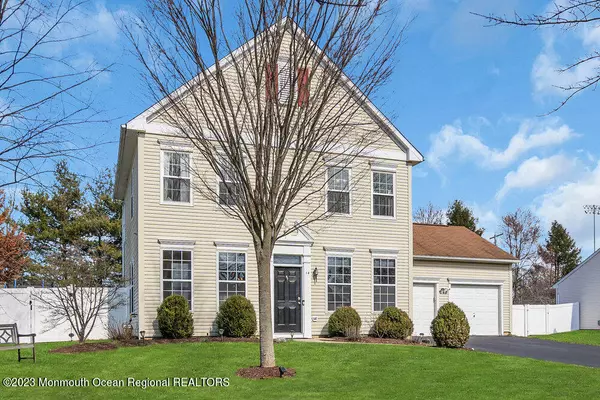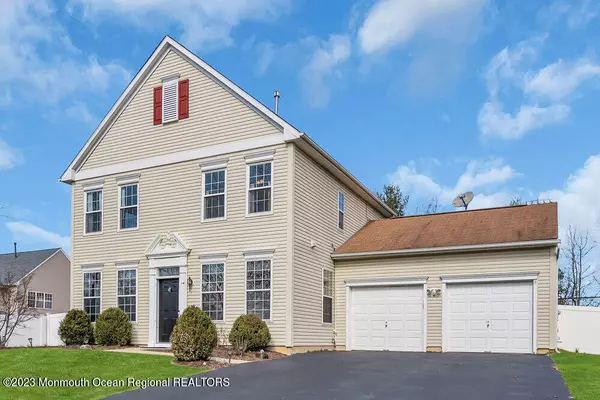For more information regarding the value of a property, please contact us for a free consultation.
Key Details
Sold Price $580,000
Property Type Single Family Home
Sub Type Single Family Residence
Listing Status Sold
Purchase Type For Sale
Square Footage 1,692 sqft
Price per Sqft $342
Municipality East Windsor (EWN)
Subdivision Wendover Commons
MLS Listing ID 22304754
Sold Date 04/28/23
Style Colonial
Bedrooms 3
Full Baths 2
Half Baths 1
HOA Y/N No
Originating Board Monmouth Ocean Regional Multiple Listing Service
Year Built 2000
Annual Tax Amount $11,384
Tax Year 2022
Lot Size 0.350 Acres
Acres 0.35
Property Description
JUST MOVE RIGHT INTO THIS PICTURE PERFECT COLONIAL IN DESIREABLE WENDOVER COMMONS FEATURING NEWER LAMINATE FLOOR ENTIRE 1ST FLOOR, ENTIRE HOME PAINTED IN LIGHT, NEUTRAL COLOR, LIV RM & DIN RM W/CROWN MOLDING, FAM RM (CURRENTLY BEING USED AS LARGE BREAKFAST RM), BRIGHT POWDER RM W/PEDESTAL SINK, WHITE KITCHEN W/QUARTZ COUNTERS & FRENCH DOOR TO LARGE, FULLY FENCED BACKYARD W/STAMPED CONCRETE PATIO, 25FT ABOVE GROUND POOL, STORAGE SHED & PLENTY OF GRASSED AREA FOR THE KIDS TO PLAY, DBL DOORS LEAD TO MASTER BDRM W/CUSTOM WALK-IN CLOSET, MASTER BATH W/DUAL SINKS, CORNER GARDEN TUB & STALL SHOWER,LARGE 2-CAR GARAGE, LAUNDRY ON UPPER LEVEL-WASHER/DRYER 2 YRS OLD, NEWER HWH (APPX 2020), PULL-DOWN STAIRS TO ATTIC, CLG FANS, BUYER RECEIVES 1 YR HMS WARRANTY AT CLOSING, PAID FOR BY SELLER
Location
State NJ
County Mercer
Area None
Direction AIRPORT ROAD TO STRATHMORE WY TO BRISTOL WY -OR- CONOVER RD TO KESWICK RD TO BRISTOL WY
Rooms
Basement None
Interior
Interior Features Attic, Attic - Pull Down Stairs, Sliding Door
Heating Forced Air
Cooling Central Air
Flooring Ceramic Tile, Laminate, Other
Fireplace No
Window Features Insulated Windows
Exterior
Exterior Feature Outdoor Lighting, Patio, Porch - Open, Thermal Window, Lighting
Garage Paved, Double Wide Drive, Driveway, Direct Access
Garage Spaces 2.0
Pool Above Ground
Waterfront No
Roof Type Shingle
Parking Type Paved, Double Wide Drive, Driveway, Direct Access
Garage Yes
Building
Lot Description Fenced Area
Story 2
Foundation Slab
Sewer Public Sewer
Architectural Style Colonial
Level or Stories 2
Structure Type Outdoor Lighting, Patio, Porch - Open, Thermal Window, Lighting
Schools
Elementary Schools Ethel Mcknight
Middle Schools Kreps School
High Schools Hightstown
Others
Tax ID 01-00047-04-00003
Read Less Info
Want to know what your home might be worth? Contact us for a FREE valuation!

Our team is ready to help you sell your home for the highest possible price ASAP

Bought with Partners Realty Group
GET MORE INFORMATION





