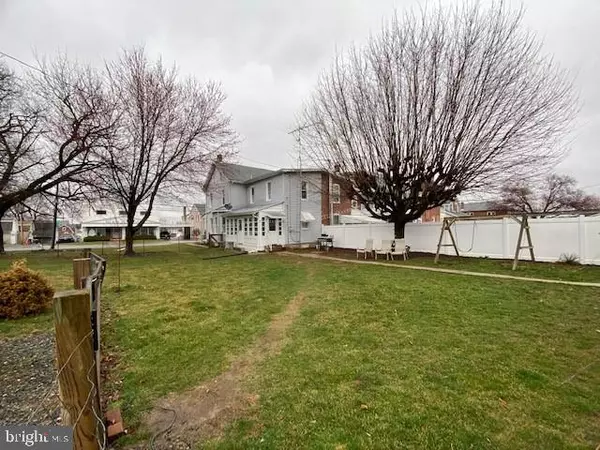For more information regarding the value of a property, please contact us for a free consultation.
Key Details
Sold Price $229,000
Property Type Single Family Home
Sub Type Twin/Semi-Detached
Listing Status Sold
Purchase Type For Sale
Square Footage 1,333 sqft
Price per Sqft $171
Subdivision None Available
MLS Listing ID PABK2028028
Sold Date 04/28/23
Style Traditional
Bedrooms 3
Full Baths 1
Half Baths 1
HOA Y/N N
Abv Grd Liv Area 1,333
Originating Board BRIGHT
Year Built 1920
Annual Tax Amount $3,668
Tax Year 2022
Lot Size 10,454 Sqft
Acres 0.24
Lot Dimensions 0.00 x 0.00
Property Description
Don't miss this opportunity at a home that will check ALL your boxes! Three bedroom home with an extra large, fenced in corner lot and 3 car detached garages. The home is move in ready, fresh paint on the 1st floor, freshly painted kitchen cabinets, fully remodeled bathroom in 2019, new electrical in 2019, replacement windows, fenced in yard and landscaping and much more. Plenty of off street parking next to your fenced in yard will lead to your spacious 3 seasons room and into the kitchen. Freshly painted kitchen cabinets, plenty of counter space and a nice sized breakfast room make this a family functional kitchen. Beyond is a huge living room boasting 20'x16' in size. Front entry from the living room through a nice covered front porch. Heading upstairs you'll find 3 bedrooms and a beautifully remodeled bathroom. There's also a large walk up attic space accessed by stairs from the 2nd floor, use for storage or easily convert to another bedroom. Heading to the basement you'll be pleased to find plenty of dry storage and high ceilings, toilet and shower, a very functional basement. Now for the one of the gems of this property- an extra large garage with electricity, total of 3 garage spaces- an oversized 2 car garage could be used as a workshop as well, and another detached 1 car garage. Brandywine Heights School District. A truly great property offering everything that you'd need!
Location
State PA
County Berks
Area Topton Boro (10285)
Zoning RES
Rooms
Other Rooms Living Room, Bedroom 2, Bedroom 3, Kitchen, Bedroom 1, Sun/Florida Room, Bathroom 1, Attic
Basement Interior Access
Interior
Interior Features Attic, Carpet, Ceiling Fan(s), Combination Kitchen/Dining, Dining Area, Kitchen - Table Space, Window Treatments, Wood Floors
Hot Water S/W Changeover
Heating Baseboard - Hot Water
Cooling Ceiling Fan(s), Window Unit(s)
Equipment Dryer, Oven/Range - Electric, Range Hood, Refrigerator, Washer
Fireplace N
Window Features Replacement
Appliance Dryer, Oven/Range - Electric, Range Hood, Refrigerator, Washer
Heat Source Oil
Exterior
Exterior Feature Porch(es)
Garage Oversized
Garage Spaces 10.0
Fence Split Rail, Wood, Fully
Waterfront N
Water Access N
Accessibility None
Porch Porch(es)
Parking Type Detached Garage, Driveway, Parking Lot
Total Parking Spaces 10
Garage Y
Building
Lot Description Front Yard, Level, Open, Rear Yard, SideYard(s)
Story 2
Foundation Concrete Perimeter
Sewer Public Sewer
Water Public
Architectural Style Traditional
Level or Stories 2
Additional Building Above Grade, Below Grade
New Construction N
Schools
School District Brandywine Heights Area
Others
Senior Community No
Tax ID 85-5473-17-01-2610
Ownership Fee Simple
SqFt Source Assessor
Acceptable Financing Conventional, Cash
Listing Terms Conventional, Cash
Financing Conventional,Cash
Special Listing Condition Standard
Read Less Info
Want to know what your home might be worth? Contact us for a FREE valuation!

Our team is ready to help you sell your home for the highest possible price ASAP

Bought with Melanie Mattes • RE/MAX Of Reading
GET MORE INFORMATION





