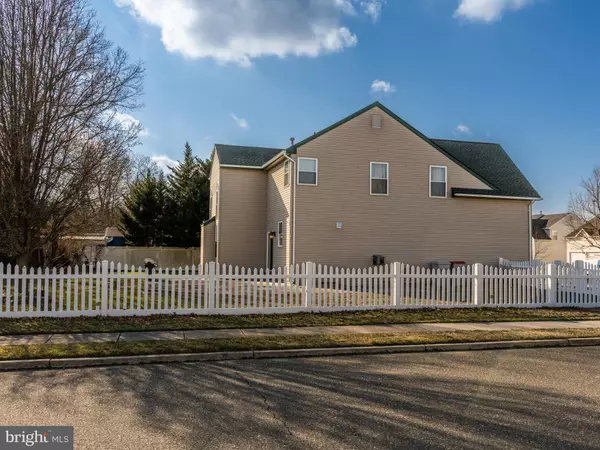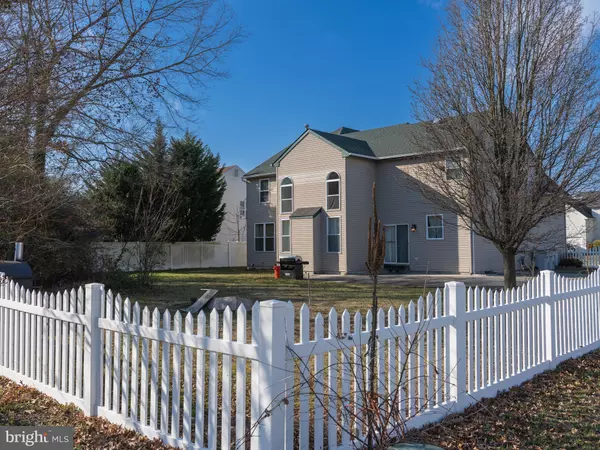For more information regarding the value of a property, please contact us for a free consultation.
Key Details
Sold Price $455,000
Property Type Single Family Home
Sub Type Detached
Listing Status Sold
Purchase Type For Sale
Square Footage 3,032 sqft
Price per Sqft $150
Subdivision Briar Glen
MLS Listing ID NJCB2011388
Sold Date 04/28/23
Style Traditional
Bedrooms 4
Full Baths 2
Half Baths 1
HOA Y/N N
Abv Grd Liv Area 3,032
Originating Board BRIGHT
Year Built 2002
Annual Tax Amount $7,202
Tax Year 2022
Lot Size 0.340 Acres
Acres 0.34
Property Description
****BACK ON THE MARKET****
Welcome to 821 Streamview Lane!
Overview
Located in the desirable Briar Glen development on an immaculate quarter-acre corner lot, this well-cared-for five-bedroom, two-and-a-half-bath home is ready for new owners.
Completely remodeled top-to-bottom with all-major systems replaced in the last two years, including the roof, heater, central air, refrigerator, washer & dryer, brand new bathrooms, flooring, and carpets; nothing has been left undone, making this space truly move-in ready!
As you enter the traditional home through the open foyer, you'll find a relaxed open-concept floor plan with a mix of center-hall colonial vibes.
First Floor
Pass the dining room to your left and livingroom to your right as you walk through the faux columns facing the stairs with custom wrought iron rails;
To the right of the center stairs, is a bonus room currently being used as an office but can be an in-law suite or nanny room.
Welcoming you in the center is the family room, 20 ft ceilings with a custom wood-trimmed gas-burning fireplace, with two-drench thirsting windows to allow the sunshine in!
The Kitchen
To the left of the family room, you'll find the well-appointed kitchen offering under cabinet lighting and a new leather granite center island for all your culinary needs; in addition, this kitchen features a granite breakfast bar, all upgraded stainless steel appliances, and a large food pantry - perfect for the budding home chef.
The powder room is conveniently located opposite the kitchen and the first-floor laundry, sandwiched between the entrance of the two-car garage.
Second Floor
The second floor offers three additional bedrooms that can easily house queen size beds; the hall bath features a double shower, beautiful lighting, LED-Mirror for makeup and or barbering perfections and a private sitting area.
The Primary Suite
Then at the end of the day, you can retreat to the private primary bedroom suite on the second level with over 550 sq feet of space, which can fit a three-piece sectional or living room set along with a king-size bed!
The luxurious primary bath is a must-see to truly appreciate the jacuzzi, double sink, and double shower - truly spa-like!
View the family room from the second-story view of the foyer and watch your favorite sport from above, and enjoy the theater-like scenery while your gas-burning fireplace creates an ambiance!
Other Features
Additionally, this home features two car attached garage, an enclosed backyard, central air heat, brand-new windows, an unfinished basement where you can add another bath for an additional 1,000 square feet of living space, and a backyard storage shed.
This is a must-see home!
Book your private showing today as you embark on your next grand adventure.
Location
State NJ
County Cumberland
Area Vineland City (20614)
Zoning RESIDENTIAL
Rooms
Basement Full, Unfinished, Sump Pump
Main Level Bedrooms 4
Interior
Interior Features Carpet, Ceiling Fan(s), Family Room Off Kitchen, Formal/Separate Dining Room, Kitchen - Island, Primary Bath(s), Soaking Tub, Tub Shower, Stall Shower
Hot Water Natural Gas
Heating Forced Air
Cooling Central A/C
Equipment Dishwasher, Disposal, Oven/Range - Gas, Refrigerator
Fireplace Y
Appliance Dishwasher, Disposal, Oven/Range - Gas, Refrigerator
Heat Source Natural Gas
Laundry Main Floor, Hookup
Exterior
Parking Features Garage - Front Entry
Garage Spaces 2.0
Water Access N
Roof Type Asphalt
Accessibility None
Attached Garage 2
Total Parking Spaces 2
Garage Y
Building
Story 2
Foundation Block
Sewer Public Sewer
Water Public
Architectural Style Traditional
Level or Stories 2
Additional Building Above Grade, Below Grade
New Construction N
Schools
Elementary Schools D'Ippolito
Middle Schools Veterans Memorial
High Schools Vineland
School District City Of Vineland Board Of Education
Others
Pets Allowed Y
Senior Community No
Tax ID 14-01702-00028
Ownership Fee Simple
SqFt Source Estimated
Acceptable Financing Cash, Conventional, FHA, VA, Other
Listing Terms Cash, Conventional, FHA, VA, Other
Financing Cash,Conventional,FHA,VA,Other
Special Listing Condition Standard
Pets Allowed No Pet Restrictions
Read Less Info
Want to know what your home might be worth? Contact us for a FREE valuation!

Our team is ready to help you sell your home for the highest possible price ASAP

Bought with Angela Smith • Compass New Jersey, LLC - Moorestown
GET MORE INFORMATION





