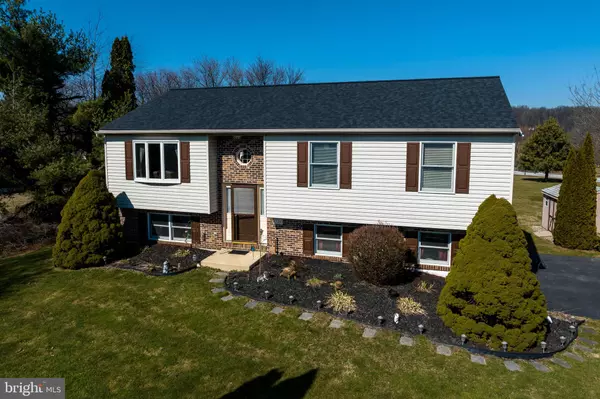For more information regarding the value of a property, please contact us for a free consultation.
Key Details
Sold Price $377,000
Property Type Single Family Home
Sub Type Detached
Listing Status Sold
Purchase Type For Sale
Square Footage 1,532 sqft
Price per Sqft $246
Subdivision None Available
MLS Listing ID PACT2039720
Sold Date 04/27/23
Style Bi-level
Bedrooms 4
Full Baths 2
Half Baths 1
HOA Y/N N
Abv Grd Liv Area 1,182
Originating Board BRIGHT
Year Built 1997
Annual Tax Amount $5,808
Tax Year 2023
Lot Size 1.000 Acres
Acres 1.0
Lot Dimensions 0.00 x 0.00
Property Description
Welcome to 325 S Sandy Hill Rd, a wonderful, well maintained home that shows pride of ownership throughout. This home has had continual upgrades including, Hickory floors, Granite counter tops, a new furnace & oil tank(3/22), roof(1/22), carpet on lower level , dishwasher(7/22), pool pump & filters(6/20), and a repaved driveway(6/20). Deck over looking pool, You can see the stars at night. No HOA.
country setting but close to shopping, quiet neighborhood
Seller has received an offer. They would like to have any offers in by Tuesday 6:30 pm
Location
State PA
County Chester
Area West Caln Twp (10328)
Zoning RESI
Rooms
Main Level Bedrooms 3
Interior
Interior Features Combination Kitchen/Dining
Hot Water Oil
Heating Hot Water
Cooling Central A/C
Flooring Carpet, Ceramic Tile, Hardwood, Luxury Vinyl Plank
Equipment Stainless Steel Appliances, Dishwasher
Fireplace N
Window Features Energy Efficient
Appliance Stainless Steel Appliances, Dishwasher
Heat Source Oil
Laundry Lower Floor
Exterior
Garage Built In
Garage Spaces 2.0
Fence Wood
Pool In Ground, Fenced
Utilities Available Cable TV
Waterfront N
Water Access N
Roof Type Architectural Shingle
Accessibility None
Parking Type Attached Garage
Attached Garage 2
Total Parking Spaces 2
Garage Y
Building
Lot Description Level
Story 2
Foundation Block
Sewer On Site Septic
Water Well
Architectural Style Bi-level
Level or Stories 2
Additional Building Above Grade, Below Grade
New Construction N
Schools
High Schools Coatesville Area
School District Coatesville Area
Others
Senior Community No
Tax ID 28-05 -0149.0200
Ownership Fee Simple
SqFt Source Assessor
Acceptable Financing FHA, Conventional, Cash, VA, USDA
Listing Terms FHA, Conventional, Cash, VA, USDA
Financing FHA,Conventional,Cash,VA,USDA
Special Listing Condition Standard
Read Less Info
Want to know what your home might be worth? Contact us for a FREE valuation!

Our team is ready to help you sell your home for the highest possible price ASAP

Bought with Kathleen M Wiseman • Elfant Wissahickon-Chestnut Hill
GET MORE INFORMATION





