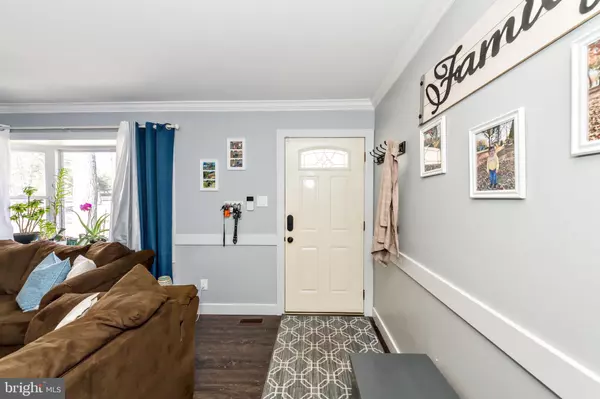For more information regarding the value of a property, please contact us for a free consultation.
Key Details
Sold Price $290,900
Property Type Single Family Home
Sub Type Detached
Listing Status Sold
Purchase Type For Sale
Square Footage 1,056 sqft
Price per Sqft $275
Subdivision None Available
MLS Listing ID NJCD2042002
Sold Date 04/21/23
Style Ranch/Rambler
Bedrooms 3
Full Baths 1
Half Baths 1
HOA Y/N N
Abv Grd Liv Area 1,056
Originating Board BRIGHT
Year Built 1970
Annual Tax Amount $4,769
Tax Year 2022
Lot Size 0.344 Acres
Acres 0.34
Lot Dimensions 100.00 x 150.00
Property Description
Contracts are signed, in A/R! No more showings. Happiness on Hendricks! Located on a great sized corner lot, this rancher is ready for its new owners. It's so versatile because it appeals to both types of buyers - young family just starting out, or empty nesters looking to downsize. There's something for everyone here. You enter into the cozy, freshly painted living room, enhanced with new flooring (they continue through out). The front bay window lets in lots of natural beautiful light. This room flows openly into the charming kitchen with painted cabinets and a dining area with sliders that lead out to a covered porch that can be finished into a great outdoor entertaining space or even a 3/4 seasons room! (Seller has already started this and will be leaving the items that have already been purchased for the new owners.) Three generous sized bedrooms are on the main level (the master features a laundry chute!) and a gorgeous updated bathroom complete with tiled stand up shower, glass shower doors, and a heated tile floor! Downstairs you have a finished basement that will not disappoint and adds another 1,000 +/- sq. ft to the living space!!!! Spacious Family Room, roomy enough to also have a play area, and an office/gamer space. There is also another bonus room that has an awesome closet and a ton of space for you to turn this into whatever you desire! It's currently being used as a guest bedroom. For extra convenience, there is a half bath here as well. The rest of the basement is being used as a laundry room, storage area, and crafting spot! Outside is a partially fenced in yard for the little ones or fur babies. The driveway is huge with access in from the front of the house and access in from the side street. More than enough space to accommodate several vehicles. To the left of the house, the side yard, you will see the seller is using that area for storage, YES that IS ALSO part of this property! The home has solar panels for maximum efficiency and the roof is only 2 years young. This rancher packs a punch in every way. It's been updated throughout with such designer, stylish touches making it truly move in ready! It should definitely be on your list of must see homes!!
Location
State NJ
County Camden
Area Chesilhurst Boro (20410)
Zoning R
Rooms
Other Rooms Family Room, Laundry, Bonus Room
Basement Drainage System, Full, Fully Finished, Improved, Interior Access, Sump Pump, Windows
Main Level Bedrooms 3
Interior
Interior Features Attic, Attic/House Fan, Ceiling Fan(s), Chair Railings, Combination Kitchen/Dining, Entry Level Bedroom, Floor Plan - Traditional, Kitchen - Eat-In, Laundry Chute, Recessed Lighting, Water Treat System, Kitchen - Galley
Hot Water Electric
Heating Forced Air
Cooling Central A/C
Flooring Luxury Vinyl Plank
Equipment Built-In Microwave, Dishwasher, Dryer - Electric, Refrigerator, Stainless Steel Appliances, Washer, Water Heater, Oven/Range - Electric
Appliance Built-In Microwave, Dishwasher, Dryer - Electric, Refrigerator, Stainless Steel Appliances, Washer, Water Heater, Oven/Range - Electric
Heat Source Natural Gas
Laundry Basement
Exterior
Exterior Feature Porch(es), Roof, Patio(s)
Garage Spaces 4.0
Fence Partially, Vinyl
Waterfront N
Water Access N
Roof Type Shingle
Accessibility None
Porch Porch(es), Roof, Patio(s)
Total Parking Spaces 4
Garage N
Building
Lot Description Corner, Cleared, Front Yard, Level, Landscaping, Rear Yard, SideYard(s)
Story 1
Foundation Block
Sewer Public Sewer
Water Well
Architectural Style Ranch/Rambler
Level or Stories 1
Additional Building Above Grade, Below Grade
Structure Type Dry Wall
New Construction N
Schools
School District Winslow Township Public Schools
Others
Senior Community No
Tax ID 10-00905-00001
Ownership Fee Simple
SqFt Source Assessor
Security Features Exterior Cameras,Security System
Acceptable Financing FHA, Conventional, Cash
Listing Terms FHA, Conventional, Cash
Financing FHA,Conventional,Cash
Special Listing Condition Standard
Read Less Info
Want to know what your home might be worth? Contact us for a FREE valuation!

Our team is ready to help you sell your home for the highest possible price ASAP

Bought with Robert Kelley • Compass RE
GET MORE INFORMATION





