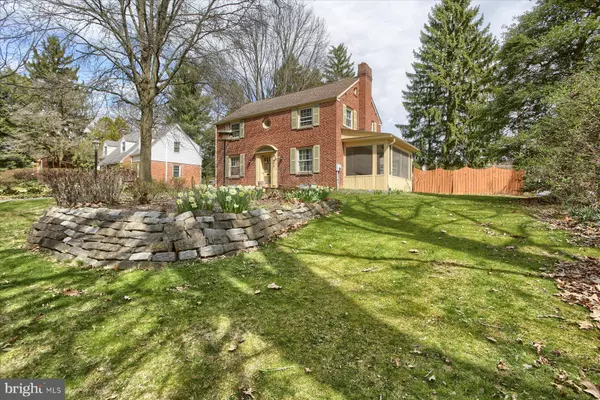For more information regarding the value of a property, please contact us for a free consultation.
Key Details
Sold Price $225,000
Property Type Single Family Home
Sub Type Detached
Listing Status Sold
Purchase Type For Sale
Square Footage 2,052 sqft
Price per Sqft $109
Subdivision Bellevue Park
MLS Listing ID PADA2021858
Sold Date 04/21/23
Style Traditional
Bedrooms 3
Full Baths 2
Half Baths 1
HOA Fees $22/ann
HOA Y/N Y
Abv Grd Liv Area 1,802
Originating Board BRIGHT
Year Built 1940
Annual Tax Amount $4,940
Tax Year 2022
Lot Size 9,148 Sqft
Acres 0.21
Property Description
Welcome home to one of Harrisburg City's oldest suburbs, Bellevue Park. This Stately 2 story brick home features a gourmet kitchen with granite countertops and stainless-steel appliances. You'll love the open area flowing from the kitchen to the great room for ease of entertaining and showcases the exposed beams, skylights, vaulted ceiling and the warm fireplace w/ wood stove insert. The formal dining room has the real shadow boxing and crown molding so prevalent in this vintage-built home and the living room study has sturdy built in bookcases and another fireplace. You'll find a full bath in the finished lower level and don't miss the fully fenced yard, the oversized 1 car garage/workshop and a full walk up attic.
Location
State PA
County Dauphin
Area City Of Harrisburg (14001)
Zoning RESIDENTIAL
Rooms
Other Rooms Dining Room, Primary Bedroom, Bedroom 2, Bedroom 3, Bedroom 4, Bedroom 5, Kitchen, Game Room, Den, Bedroom 1, Laundry, Other, Screened Porch
Basement Poured Concrete, Fully Finished
Interior
Interior Features Breakfast Area, Kitchen - Eat-In, Formal/Separate Dining Room
Hot Water Electric
Heating Wood Burn Stove, Hot Water
Cooling Ceiling Fan(s)
Fireplaces Number 1
Fireplaces Type Wood
Equipment Dishwasher, Disposal, Oven/Range - Electric
Fireplace Y
Appliance Dishwasher, Disposal, Oven/Range - Electric
Heat Source Oil
Laundry Basement
Exterior
Exterior Feature Deck(s), Patio(s)
Garage Garage Door Opener
Garage Spaces 1.0
Fence Privacy, Wood
Amenities Available Party Room
Waterfront N
Water Access N
Roof Type Composite
Accessibility 2+ Access Exits
Porch Deck(s), Patio(s)
Parking Type Attached Garage
Attached Garage 1
Total Parking Spaces 1
Garage Y
Building
Story 2
Foundation Concrete Perimeter
Sewer Public Sewer
Water Public
Architectural Style Traditional
Level or Stories 2
Additional Building Above Grade, Below Grade
New Construction N
Schools
High Schools Harrisburg High School
School District Harrisburg City
Others
Senior Community No
Tax ID 090980030000000
Ownership Fee Simple
SqFt Source Assessor
Security Features Smoke Detector
Acceptable Financing Cash, Conventional
Listing Terms Cash, Conventional
Financing Cash,Conventional
Special Listing Condition Standard
Read Less Info
Want to know what your home might be worth? Contact us for a FREE valuation!

Our team is ready to help you sell your home for the highest possible price ASAP

Bought with Michael I Segarra • Century 21 Core Partners
GET MORE INFORMATION





