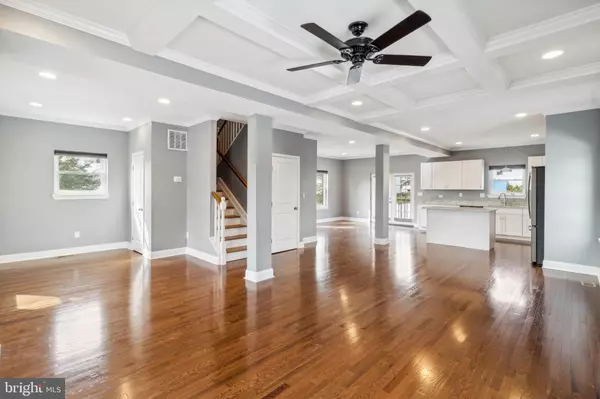For more information regarding the value of a property, please contact us for a free consultation.
Key Details
Sold Price $400,000
Property Type Single Family Home
Sub Type Detached
Listing Status Sold
Purchase Type For Sale
Square Footage 1,872 sqft
Price per Sqft $213
Subdivision Halethorpe
MLS Listing ID MDBC2061774
Sold Date 04/21/23
Style Colonial
Bedrooms 4
Full Baths 2
Half Baths 1
HOA Y/N N
Abv Grd Liv Area 1,872
Originating Board BRIGHT
Year Built 1905
Annual Tax Amount $4,764
Tax Year 2022
Lot Size 7,500 Sqft
Acres 0.17
Lot Dimensions 1.00 x
Property Description
***Offers Due by Monday 3/27 at 12pm*** Open Houses this Saturday and Sunday 1-3pm!!! Home was taken down to the foundation and rebuilt in 2016!!! Beautifully maintained and updated SFH in established 21227 neighborhood! Open concept w/coffered ceilings provides lots of natural light, 4 bedroom, 2.5 bath, gorgeous wood floors throughout main level, professionally cleaned carpets in bedrooms, basement has been waterproofed, offers perfect space for storage/playroom/laundry, etc! Spacious kitchen w/SS appliances and granite countertops/center island next to dining area with a walkout to the backyard. Playground set in the backyard conveys, and there is plenty of space for a fire pit and games! Long driveway fits approx 3 cars and there is a detached garage for more parking space, storage, or a workspace! Spacious covered front porch with plenty of room to hang out and chat with neighbors. Close commute to I-695, I-95, I-895, Washington Blvd, UMBC and downtown Baltimore City!
Location
State MD
County Baltimore
Zoning R
Rooms
Other Rooms Living Room, Dining Room, Primary Bedroom, Bedroom 2, Bedroom 3, Bedroom 4, Kitchen, Breakfast Room, Laundry, Utility Room, Bathroom 2, Primary Bathroom
Basement Full, Sump Pump, Connecting Stairway, Water Proofing System
Interior
Interior Features Combination Kitchen/Dining, Combination Kitchen/Living, Floor Plan - Open, Primary Bath(s), Upgraded Countertops, Wood Floors, Breakfast Area, Carpet, Ceiling Fan(s), Combination Dining/Living, Dining Area, Kitchen - Eat-In, Kitchen - Gourmet, Kitchen - Island, Kitchen - Table Space, Recessed Lighting, Stall Shower, Tub Shower
Hot Water Electric
Heating Forced Air
Cooling Central A/C
Flooring Carpet, Wood
Fireplace N
Heat Source Natural Gas
Laundry Lower Floor
Exterior
Exterior Feature Porch(es)
Garage Garage - Front Entry
Garage Spaces 1.0
Fence Rear, Partially
Waterfront N
Water Access N
Accessibility None
Porch Porch(es)
Parking Type Detached Garage, Off Street, On Street
Total Parking Spaces 1
Garage Y
Building
Story 3
Foundation Other
Sewer Public Sewer
Water Public
Architectural Style Colonial
Level or Stories 3
Additional Building Above Grade, Below Grade
New Construction N
Schools
Elementary Schools Lansdowne
Middle Schools Lansdowne
High Schools Lansdowne High & Academy Of Finance
School District Baltimore County Public Schools
Others
Senior Community No
Tax ID 04131315100090
Ownership Fee Simple
SqFt Source Assessor
Acceptable Financing Cash, Conventional, FHA, VA
Listing Terms Cash, Conventional, FHA, VA
Financing Cash,Conventional,FHA,VA
Special Listing Condition Standard
Read Less Info
Want to know what your home might be worth? Contact us for a FREE valuation!

Our team is ready to help you sell your home for the highest possible price ASAP

Bought with Reginald E Harrison • Redfin Corp
GET MORE INFORMATION





