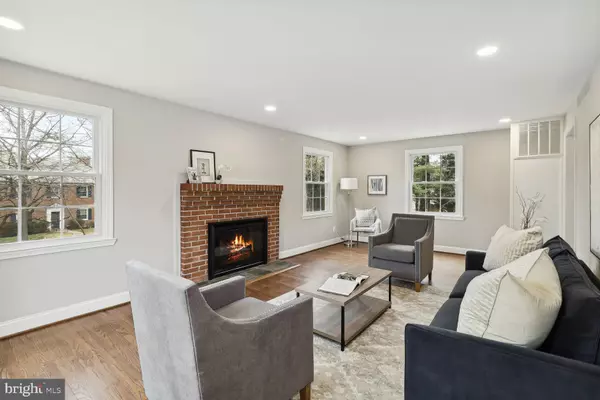For more information regarding the value of a property, please contact us for a free consultation.
Key Details
Sold Price $695,000
Property Type Single Family Home
Sub Type Detached
Listing Status Sold
Purchase Type For Sale
Square Footage 2,812 sqft
Price per Sqft $247
Subdivision Stoneleigh
MLS Listing ID MDBC2061560
Sold Date 04/21/23
Style Colonial
Bedrooms 5
Full Baths 3
Half Baths 1
HOA Y/N N
Abv Grd Liv Area 1,887
Originating Board BRIGHT
Year Built 1972
Annual Tax Amount $6,464
Tax Year 2022
Lot Size 0.295 Acres
Acres 0.29
Lot Dimensions 1.00 x
Property Description
Welcome home to this beautiful revitalization of a traditional colonial in Historic Stoneleigh. This home has under gone a facelift and is awaiting you to come and call it home! Upon entry, you are greeted with original hardwood flooring, LED recessed lighting, and plenty of natural lighting through and through. As you pan left, one can enjoy an expansive living room area with a wood burning fire place and custom built-in for storage. Heading to the rear of the house, a renovated kitchen accompanied with quartz counter tops, stainless steel appliances, and new cabinetry. Off of the kitchen, a private dining area where one can enjoy a beautiful dinner with friends and family! Upstairs, 7119 Bristol contains 4 full bedrooms and two full bathrooms, all fitted with modern design and flair for the discerning buyer in the market! In the basement, the gracious space continues as this home contains a large rec room area for hosting family functions or to have the friends over to watch the big game. Off of the rec room area, a full bedroom and bathroom for guest to enjoy along with having privacy for those extended stays. Also in the basement, an additional rec room area, currently staged as an office area, but has plenty of potential to be much more! The rear yard of 7119 Bristol is grandiose and usable for any buyer to create the outdoor oasis that their hearty desires! Not many homes available in Stoneleigh, and none that match this size or quality. Schedule your showing today and get in before someone else does!
Location
State MD
County Baltimore
Rooms
Basement Other
Interior
Interior Features Attic, Ceiling Fan(s), Combination Kitchen/Dining, Combination Kitchen/Living, Dining Area, Floor Plan - Traditional, Formal/Separate Dining Room, Kitchen - Eat-In, Kitchen - Table Space
Hot Water Electric
Cooling Central A/C
Flooring Hardwood, Laminated, Laminate Plank
Fireplaces Number 1
Fireplaces Type Brick
Equipment Built-In Microwave, Dishwasher, Microwave, Oven/Range - Electric, Water Heater
Fireplace Y
Appliance Built-In Microwave, Dishwasher, Microwave, Oven/Range - Electric, Water Heater
Heat Source Natural Gas
Exterior
Garage Spaces 2.0
Utilities Available Electric Available, Cable TV Available
Waterfront N
Water Access N
Roof Type Architectural Shingle
Accessibility 2+ Access Exits
Total Parking Spaces 2
Garage N
Building
Story 3
Foundation Brick/Mortar
Sewer Public Sewer
Water Public
Architectural Style Colonial
Level or Stories 3
Additional Building Above Grade, Below Grade
Structure Type High,Block Walls,Masonry
New Construction N
Schools
School District Baltimore County Public Schools
Others
Pets Allowed Y
Senior Community No
Tax ID 04090906570631
Ownership Fee Simple
SqFt Source Assessor
Acceptable Financing Conventional, FHA, Cash, Bank Portfolio
Listing Terms Conventional, FHA, Cash, Bank Portfolio
Financing Conventional,FHA,Cash,Bank Portfolio
Special Listing Condition Standard
Pets Description No Pet Restrictions
Read Less Info
Want to know what your home might be worth? Contact us for a FREE valuation!

Our team is ready to help you sell your home for the highest possible price ASAP

Bought with Cynthia E Riley • Berkshire Hathaway HomeServices PenFed Realty
GET MORE INFORMATION





