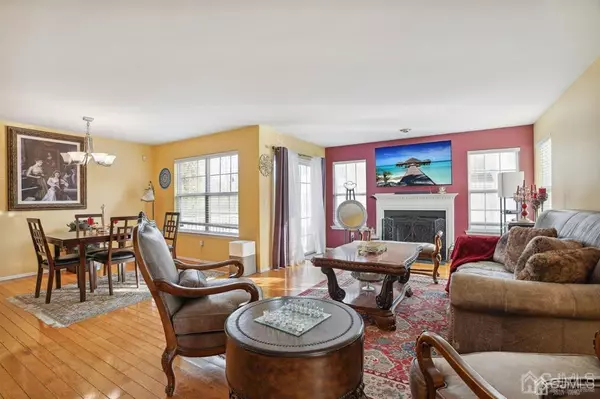For more information regarding the value of a property, please contact us for a free consultation.
Key Details
Sold Price $501,000
Property Type Townhouse
Sub Type Townhouse,Condo/TH
Listing Status Sold
Purchase Type For Sale
Square Footage 1,650 sqft
Price per Sqft $303
Subdivision Maple Grv/Piscataway
MLS Listing ID 2308409R
Sold Date 04/19/23
Style Colonial,Townhouse,End Unit
Bedrooms 3
Full Baths 2
Half Baths 1
Maintenance Fees $249
HOA Y/N true
Originating Board CJMLS API
Year Built 1998
Annual Tax Amount $7,862
Tax Year 7862
Lot Size 871 Sqft
Acres 0.02
Lot Dimensions 0.00 x 0.00
Property Description
Showing Starts from Saturday 02/18.Location! Location! Location! Bright and Spacious 3 BR 2.5 Bath townhouse in desirable Maple Grove Community. This corner unit home offers peace & privacy, open flr layout w/gorgeous wood flrs throughout, sunny living rm w/wood burning fireplace. Brand New heating & Cooling 2022. Nest Thermostat. Tesla Charger in Garage. Formal dining & family rm, perfect for entertaining, features glass sliders to Private Patio. Upgraded kitchen w/SS applns, Brand New Microwave2023, bksplsh tiles, granite counters & wood cabinets. Master BR Suite offers large WIC closet & full bath plus 2-large sized bedrooms, each w/closets & large windows. Don't miss out beautifully done Full, finished basement that offrs entertainment area, storage & laundry area. Newer Washer & Dryer. NEW ROOF. Commuters delight close to major highways, library, University etc. Association covers Roof, community pool, tennis Court, garbage pick-up, playground & SO MUCH MORE!!!
Location
State NJ
County Middlesex
Community Outdoor Pool, Playground, Jog/Bike Path, Tennis Court(S), Curbs, Sidewalks
Zoning R10A
Rooms
Basement Full, Finished, Recreation Room, Storage Space, Utility Room, Laundry Facilities
Dining Room Living Dining Combo, Formal Dining Room
Kitchen Granite/Corian Countertops, Breakfast Bar, Kitchen Exhaust Fan, Pantry, Separate Dining Area, Galley Type
Interior
Interior Features Blinds, Dry Bar, Entrance Foyer, Kitchen, Laundry Room, Bath Half, Living Room, Storage, Dining Room, 2 Bedrooms, 3 Bedrooms, Bath Full, Bath Main, Bath Other, Attic
Heating Forced Air
Cooling Central Air
Flooring Carpet, Ceramic Tile, Wood
Fireplaces Number 1
Fireplaces Type Wood Burning
Fireplace true
Window Features Screen/Storm Window,Insulated Windows,Blinds
Appliance Dishwasher, Dryer, Gas Range/Oven, Exhaust Fan, Microwave, Refrigerator, Washer, Kitchen Exhaust Fan, Gas Water Heater
Heat Source Natural Gas
Exterior
Exterior Feature Open Porch(es), Curbs, Patio, Door(s)-Storm/Screen, Screen/Storm Window, Sidewalk, Insulated Pane Windows
Garage Spaces 1.0
Pool Outdoor Pool, Private, In Ground
Community Features Outdoor Pool, Playground, Jog/Bike Path, Tennis Court(s), Curbs, Sidewalks
Utilities Available Underground Utilities
Roof Type Asphalt
Handicap Access Stall Shower, Wide Doorways
Porch Porch, Patio
Parking Type 1 Car Width, Additional Parking, Common, Garage, Attached, Built-In Garage, See Remarks, Garage Door Opener, Driveway, On Street, Open, Assigned
Private Pool true
Building
Lot Description Near Shopping, Near Train, Corner Lot, Dead - End Street
Story 2
Sewer Public Sewer
Water Public
Architectural Style Colonial, Townhouse, End Unit
Others
HOA Fee Include Amenities-Some,Common Area Maintenance,Maintenance Structure,Snow Removal,Trash,Maintenance Grounds,Maintenance Fee
Senior Community no
Tax ID 170310100000001601C0375
Ownership Condominium
Energy Description Natural Gas
Pets Description Yes
Read Less Info
Want to know what your home might be worth? Contact us for a FREE valuation!

Our team is ready to help you sell your home for the highest possible price ASAP

GET MORE INFORMATION





